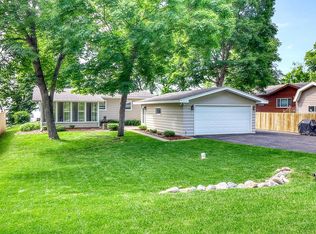Closed
$1,185,000
49981 Fish Lake Rd, Detroit Lakes, MN 56501
3beds
1,631sqft
Single Family Residence
Built in 2024
0.28 Acres Lot
$1,204,700 Zestimate®
$727/sqft
$2,231 Estimated rent
Home value
$1,204,700
Estimated sales range
Not available
$2,231/mo
Zestimate® history
Loading...
Owner options
Explore your selling options
What's special
PELICAN LAKE LUXURY! Modern-Scandinavian inspired bombshell on the coveted sunset facing shores of Pelican Lake. Breathtaking example, pairing minimalist elegance with Minnesota lakeside natural beauty, backdropped by the sounds of a peaceful creek flowing through the yard. Space-saving functionality, visually appealing clean lines, natural lighting, magical sunsets and sophisticated finishes including a gorgeous Oak staircase, vaulted ceilings, luxe light fixtures, quartz counters and window sills, LG Studio Essence White appliances, spa-inspired bathrooms, and a custom bunk room that is just...wow. This lot is level, just a few steps from the waters edge with good depth off the dock for larger boats. Recent updates to patio, garage, and driveway. Come take a look!
Zillow last checked: 8 hours ago
Listing updated: September 19, 2025 at 12:38pm
Listed by:
Michael Carlson 218-850-7146,
RE/MAX Advantage Plus
Bought with:
Suzanne Maring
Park Co., REALTORS®
Source: NorthstarMLS as distributed by MLS GRID,MLS#: 6681748
Facts & features
Interior
Bedrooms & bathrooms
- Bedrooms: 3
- Bathrooms: 3
- Full bathrooms: 1
- 3/4 bathrooms: 1
- 1/2 bathrooms: 1
Bedroom 1
- Level: Main
- Area: 121 Square Feet
- Dimensions: 11x11
Bedroom 2
- Level: Upper
- Area: 221 Square Feet
- Dimensions: 13x17
Bedroom 3
- Level: Upper
- Area: 320 Square Feet
- Dimensions: 16x20
Bathroom
- Level: Main
- Area: 21 Square Feet
- Dimensions: 7x3
Bathroom
- Level: Main
- Area: 49 Square Feet
- Dimensions: 7x7
Bathroom
- Level: Upper
- Area: 60 Square Feet
- Dimensions: 12x5
Dining room
- Level: Main
Kitchen
- Level: Main
Living room
- Level: Main
Other
- Level: Main
- Area: 16 Square Feet
- Dimensions: 4x4
Heating
- Forced Air, Fireplace(s)
Cooling
- Central Air
Appliances
- Included: Dishwasher, Disposal, Dryer, ENERGY STAR Qualified Appliances, Exhaust Fan, Gas Water Heater, Range, Refrigerator, Tankless Water Heater, Washer, Water Softener Owned
Features
- Basement: None
- Number of fireplaces: 1
- Fireplace features: Free Standing, Gas
Interior area
- Total structure area: 1,631
- Total interior livable area: 1,631 sqft
- Finished area above ground: 1,631
- Finished area below ground: 0
Property
Parking
- Total spaces: 5
- Parking features: Detached, Gravel
- Garage spaces: 1
- Uncovered spaces: 4
- Details: Garage Dimensions (22x13), Garage Door Height (8), Garage Door Width (10)
Accessibility
- Accessibility features: No Stairs External
Features
- Levels: One and One Half
- Stories: 1
- Patio & porch: Patio
- Fencing: None
- Has view: Yes
- View description: Lake, West
- Has water view: Yes
- Water view: Lake
- Waterfront features: Creek/Stream, Lake Front, Waterfront Elevation(4-10), Waterfront Num(56078600), Lake Bottom(Excellent Sand), Lake Acres(3961), Lake Depth(55)
- Body of water: Pelican
- Frontage length: Water Frontage: 66
Lot
- Size: 0.28 Acres
- Dimensions: 65 x 193
- Features: Accessible Shoreline, Many Trees
Details
- Additional structures: Additional Garage
- Foundation area: 941
- Parcel number: 17000990997000
- Zoning description: Shoreline,Residential-Single Family
Construction
Type & style
- Home type: SingleFamily
- Property subtype: Single Family Residence
Materials
- Steel Siding, Frame
- Roof: Age 8 Years or Less,Asphalt
Condition
- Age of Property: 1
- New construction: No
- Year built: 2024
Utilities & green energy
- Electric: 200+ Amp Service, Power Company: Lake Region Electric Co-op
- Gas: Natural Gas
- Sewer: Holding Tank, Septic System Compliant - Yes
- Water: Submersible - 4 Inch, Drilled, Private, Well
Community & neighborhood
Location
- Region: Detroit Lakes
- Subdivision: Provan Beach
HOA & financial
HOA
- Has HOA: No
Other
Other facts
- Road surface type: Paved
Price history
| Date | Event | Price |
|---|---|---|
| 9/19/2025 | Sold | $1,185,000-0.8%$727/sqft |
Source: | ||
| 9/8/2025 | Pending sale | $1,195,000$733/sqft |
Source: | ||
| 8/1/2025 | Price change | $1,195,000-4%$733/sqft |
Source: | ||
| 7/18/2025 | Price change | $1,245,000-3.9%$763/sqft |
Source: | ||
| 7/11/2025 | Listed for sale | $1,295,000+12.6%$794/sqft |
Source: | ||
Public tax history
| Year | Property taxes | Tax assessment |
|---|---|---|
| 2024 | $4,154 +9.1% | $676,100 +24.6% |
| 2023 | $3,808 +1.3% | $542,800 +23.6% |
| 2022 | $3,760 +13.5% | $439,300 |
Find assessor info on the county website
Neighborhood: 56501
Nearby schools
GreatSchools rating
- 6/10Viking Elementary SchoolGrades: PK-6Distance: 10 mi
- 6/10Pelican Rapids SecondaryGrades: 7-12Distance: 9.9 mi
Get pre-qualified for a loan
At Zillow Home Loans, we can pre-qualify you in as little as 5 minutes with no impact to your credit score.An equal housing lender. NMLS #10287.
