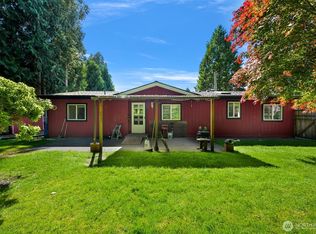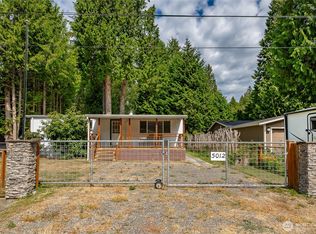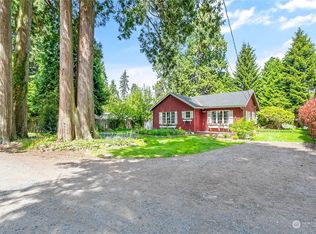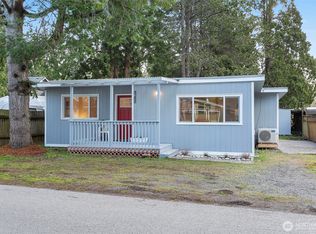Sold
Listed by:
Latonia Vanderveen,
HomeSmart One Realty
Bought with: Kelly Right RE of Seattle LLC
$730,000
4999 Anderson, Blaine, WA 98230
5beds
3,820sqft
Single Family Residence
Built in 1971
6.1 Acres Lot
$735,100 Zestimate®
$191/sqft
$3,664 Estimated rent
Home value
$735,100
$676,000 - $801,000
$3,664/mo
Zestimate® history
Loading...
Owner options
Explore your selling options
What's special
This beautiful unique property has an unrivaled natural setting, boasting a private pond, fruit trees and endless scenery. Chicken coop, garden/storage shed, and spacious gardening area. A perfect blend of nature and homeliness. A quick 10min walk to the Beach. This sanctuary sits on 6.1 acres of sub-dividable land. UR4 Zoning- 4 SFR p/acre allowed. The 4 bed main home feat. 1712 sq ft of living sp. Open kit and din. area, Liv Rm with gas FP creates a cozy and inviting atmosphere. Lower Lev has a bed, 3/4 bath, livi area with wood burning stove, adding a touch of rustic charm. A second 1680 sq ft home/garage make it a haven for both relaxation and passion projects. 770 sq ft allowed to be fin. 672 sq ft allowed for a storage attic.
Zillow last checked: 8 hours ago
Listing updated: October 27, 2025 at 04:05am
Listed by:
Latonia Vanderveen,
HomeSmart One Realty
Bought with:
Scott Crouch, 96967
Kelly Right RE of Seattle LLC
Source: NWMLS,MLS#: 2160201
Facts & features
Interior
Bedrooms & bathrooms
- Bedrooms: 5
- Bathrooms: 3
- Full bathrooms: 1
- 3/4 bathrooms: 1
- Main level bathrooms: 1
- Main level bedrooms: 3
Bedroom
- Level: Lower
Bedroom
- Level: Main
Bedroom
- Level: Main
Bathroom three quarter
- Level: Lower
Dining room
- Level: Main
Kitchen without eating space
- Level: Main
Living room
- Level: Main
Rec room
- Level: Lower
Utility room
- Level: Lower
Heating
- Fireplace, 90%+ High Efficiency, Fireplace Insert, Electric, Natural Gas
Cooling
- None
Appliances
- Included: Dishwasher(s), Dryer(s), Refrigerator(s), Stove(s)/Range(s), Washer(s), Water Heater: Tankless, Water Heater Location: Lower Level
Features
- Flooring: Engineered Hardwood, Hardwood
- Number of fireplaces: 2
- Fireplace features: Gas, Wood Burning, Lower Level: 1, Main Level: 1, Fireplace
Interior area
- Total structure area: 2,140
- Total interior livable area: 3,820 sqft
Property
Parking
- Total spaces: 2
- Parking features: Driveway, Detached Garage, RV Parking
- Garage spaces: 2
Features
- Levels: Two
- Stories: 2
- Patio & porch: Fireplace, Water Heater
Lot
- Size: 6.10 Acres
- Features: Cabana/Gazebo, Deck, Fenced-Partially, Gas Available, Outbuildings, RV Parking, Shop
Details
- Additional structures: ADU Beds: 1, ADU Baths: 1
- Parcel number: 4051244502240000
- Special conditions: Standard
Construction
Type & style
- Home type: SingleFamily
- Property subtype: Single Family Residence
Materials
- Metal/Vinyl
- Foundation: Poured Concrete
- Roof: Composition,Metal
Condition
- Year built: 1971
- Major remodel year: 1971
Utilities & green energy
- Electric: Company: PSE
- Sewer: Available, Company: Birch Bay Sewer
- Water: Public, See Remarks, Company: Birch Bay Water
Community & neighborhood
Location
- Region: Blaine
- Subdivision: Birch Bay
Other
Other facts
- Listing terms: Cash Out,Conventional
- Cumulative days on market: 644 days
Price history
| Date | Event | Price |
|---|---|---|
| 9/26/2025 | Sold | $730,000-2.5%$191/sqft |
Source: | ||
| 8/25/2025 | Pending sale | $749,000$196/sqft |
Source: | ||
| 8/8/2025 | Price change | $749,000-6.3%$196/sqft |
Source: | ||
| 6/13/2025 | Price change | $799,000-9.1%$209/sqft |
Source: | ||
| 5/6/2025 | Listed for sale | $879,000$230/sqft |
Source: | ||
Public tax history
| Year | Property taxes | Tax assessment |
|---|---|---|
| 2024 | $3,996 +4.3% | $559,531 |
| 2023 | $3,830 +9% | $559,531 +26.1% |
| 2022 | $3,513 -4.3% | $443,644 +9.3% |
Find assessor info on the county website
Neighborhood: 98230
Nearby schools
GreatSchools rating
- NABlaine Primary SchoolGrades: PK-2Distance: 3.4 mi
- 7/10Blaine Middle SchoolGrades: 6-8Distance: 3.6 mi
- 7/10Blaine High SchoolGrades: 9-12Distance: 3.6 mi
Schools provided by the listing agent
- Elementary: Blaine Elem
- Middle: Blaine Mid
- High: Blaine High
Source: NWMLS. This data may not be complete. We recommend contacting the local school district to confirm school assignments for this home.

Get pre-qualified for a loan
At Zillow Home Loans, we can pre-qualify you in as little as 5 minutes with no impact to your credit score.An equal housing lender. NMLS #10287.



