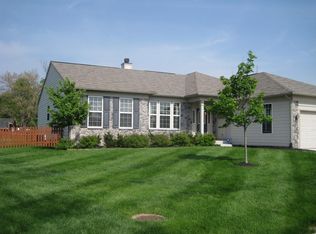Sold
$527,150
4999 Hummingbird Dr, Brownsburg, IN 46112
3beds
2,402sqft
Residential, Single Family Residence
Built in 2025
0.29 Acres Lot
$528,900 Zestimate®
$219/sqft
$2,684 Estimated rent
Home value
$528,900
$502,000 - $561,000
$2,684/mo
Zestimate® history
Loading...
Owner options
Explore your selling options
What's special
Discover this beautiful new construction home for sale in Brownsburg! This new ranch home offers 3 bedrooms, 2 bathrooms, an open-concept living space, a flex room, a kitchen with an oversized island, a 3-car garage, and much more! This single-story home provides an intuitive floorplan that maximizes living space while maintaining privacy. The owner's bedroom offers convenience and accessibility with its en-suite bathroom. The additional bedrooms provide ample space for family members or guests. The heart of this home is the open-concept living area where the kitchen flows seamlessly into dining and living spaces, creating a natural gathering place for family and friends. High-quality design elements and attention to detail are evident throughout, from the carefully selected finishes to the thoughtful layout. As a new construction home, you'll enjoy the peace of mind that comes with brand new systems, energy-efficient features, and contemporary styling. Located in Brownsburg, this home puts you near parks and recreational areas while maintaining a peaceful neighborhood setting. Make 4999 Hummingbird Drive your new address and enjoy all the benefits of this newly built home in one of Brownsburg's most desirable areas!
Zillow last checked: 8 hours ago
Listing updated: October 01, 2025 at 06:08am
Listing Provided by:
Cassie Newman 317-286-6926,
M/I Homes of Indiana, L.P.
Source: MIBOR as distributed by MLS GRID,MLS#: 22046297
Facts & features
Interior
Bedrooms & bathrooms
- Bedrooms: 3
- Bathrooms: 2
- Full bathrooms: 2
- Main level bathrooms: 2
- Main level bedrooms: 3
Primary bedroom
- Level: Main
- Area: 224 Square Feet
- Dimensions: 16 x 14
Bedroom 2
- Level: Main
- Area: 154 Square Feet
- Dimensions: 14 x 11
Bedroom 3
- Level: Main
- Area: 110 Square Feet
- Dimensions: 11 x 10
Breakfast room
- Level: Main
- Area: 88 Square Feet
- Dimensions: 11 x 8
Family room
- Level: Main
- Area: 380 Square Feet
- Dimensions: 19 x 20
Kitchen
- Level: Main
- Area: 154 Square Feet
- Dimensions: 11 x 14
Laundry
- Level: Main
- Area: 84 Square Feet
- Dimensions: 12 x 7
Play room
- Level: Main
- Area: 150 Square Feet
- Dimensions: 10 x 15
Sun room
- Level: Main
- Area: 120 Square Feet
- Dimensions: 12 x 10
Heating
- Forced Air, Natural Gas
Cooling
- Central Air
Appliances
- Included: Dishwasher, Microwave, Gas Oven
- Laundry: Laundry Room, Main Level
Features
- Double Vanity, Kitchen Island, Pantry, Walk-In Closet(s)
- Has basement: No
- Number of fireplaces: 1
- Fireplace features: Electric, Family Room
Interior area
- Total structure area: 2,402
- Total interior livable area: 2,402 sqft
Property
Parking
- Total spaces: 3
- Parking features: Attached, Garage Door Opener
- Attached garage spaces: 3
Features
- Levels: One
- Stories: 1
- Patio & porch: Porch
Lot
- Size: 0.29 Acres
Details
- Parcel number: 320716201042000016
- Horse amenities: None
Construction
Type & style
- Home type: SingleFamily
- Architectural style: Traditional
- Property subtype: Residential, Single Family Residence
Materials
- Brick, Cement Siding
- Foundation: Slab
Condition
- New Construction,Under Construction
- New construction: Yes
- Year built: 2025
Details
- Builder name: M/I Homes
Utilities & green energy
- Water: Public
Community & neighborhood
Location
- Region: Brownsburg
- Subdivision: Auburn Ridge
HOA & financial
HOA
- Has HOA: Yes
- HOA fee: $760 semi-annually
- Amenities included: Park, Playground, Trail(s)
- Services included: ParkPlayground, Walking Trails
- Association phone: 800-932-6636
Price history
| Date | Event | Price |
|---|---|---|
| 9/30/2025 | Sold | $527,150+0.4%$219/sqft |
Source: | ||
| 8/5/2025 | Pending sale | $524,990$219/sqft |
Source: | ||
| 7/31/2025 | Listed for sale | $524,990-4.9%$219/sqft |
Source: | ||
| 7/19/2025 | Listing removed | $552,150$230/sqft |
Source: | ||
| 5/17/2025 | Price change | $552,150+0.4%$230/sqft |
Source: | ||
Public tax history
Tax history is unavailable.
Neighborhood: 46112
Nearby schools
GreatSchools rating
- 9/10Eagle Elementary SchoolGrades: K-5Distance: 2.2 mi
- 9/10Brownsburg East Middle SchoolGrades: 6-8Distance: 3 mi
- 10/10Brownsburg High SchoolGrades: 9-12Distance: 2.2 mi
Get a cash offer in 3 minutes
Find out how much your home could sell for in as little as 3 minutes with a no-obligation cash offer.
Estimated market value
$528,900
Get a cash offer in 3 minutes
Find out how much your home could sell for in as little as 3 minutes with a no-obligation cash offer.
Estimated market value
$528,900
