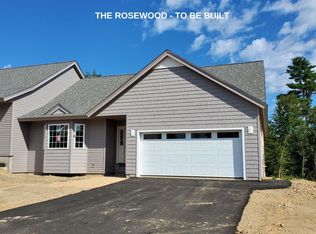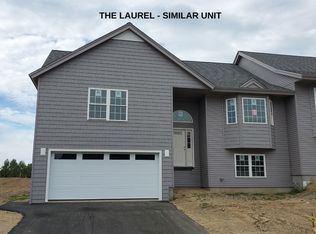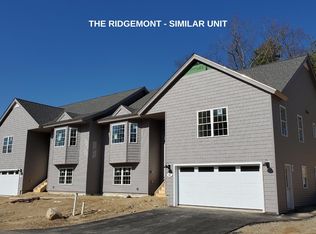Closed
Listed by:
Heidi L Mahoney,
Lewis Builders 603-362-5333
Bought with: RE/MAX Shoreline
$619,170
4A Walker Road #4A, Epping, NH 03042
2beds
2,187sqft
Condominium
Built in 2024
-- sqft lot
$620,800 Zestimate®
$283/sqft
$3,741 Estimated rent
Home value
$620,800
$577,000 - $670,000
$3,741/mo
Zestimate® history
Loading...
Owner options
Explore your selling options
What's special
Welcome to Pleasant View Farm, a new community with 166 two-bedroom, two-bath, two-car garage condominiums on over 200 sprawling acres. The ranch style floor plan is designed with a spacious open concept living/dining/kitchen area, making it ideal for entertaining. This unit has been thoughtfully curated by our team and will be move-in ready by Summer of 2025. The kitchen features a Ruvati undermount sink, KitchenAid stainless-steel appliances (range and microwave), quartz countertops, Kemper soft-close cabinets in 'White', pantry cabinet with pull-out drawers, 21" roll out cabinet, 3x6 Soho backsplash, and vaulted ceilings. The engineered hardwood floors in the main living area and both bedrooms, gas fireplace with double sliders leading to your maintenance-free 22x12 deck, and first floor laundry are all part of this sought-after floor plan. The primary suite has two closets, and the primary bath features a walk in shower, oversized linen closet, white dual vanities and ceramic tile floors. The lower level has sliders and has 693 sq. ft. of additional living space including a 3/4 bath. Community amenities include a community center with fire pit, community garden, walking trails leading to the Rockingham Recreational Trail, and an RV/boat storage lot. Pleasant View Farm is easily accessible to all major highways, schools, shopping, and area attractions. Travel to the lakes, mountains, beach, or Boston in under 90 minutes. Pictures are of similar unit.
Zillow last checked: 8 hours ago
Listing updated: June 26, 2025 at 01:26pm
Listed by:
Heidi L Mahoney,
Lewis Builders 603-362-5333
Bought with:
Kathy Walsh
RE/MAX Shoreline
Source: PrimeMLS,MLS#: 5048832
Facts & features
Interior
Bedrooms & bathrooms
- Bedrooms: 2
- Bathrooms: 2
- Full bathrooms: 1
- 3/4 bathrooms: 1
Heating
- Propane, Forced Air
Cooling
- Central Air
Appliances
- Included: ENERGY STAR Qualified Dishwasher, Microwave, Gas Range, Domestic Water Heater, Tank Water Heater
- Laundry: 1st Floor Laundry
Features
- Dining Area, Primary BR w/ BA, Solar Tube(s), Vaulted Ceiling(s)
- Flooring: Manufactured, Other, Tile, Wood
- Windows: Screens
- Basement: Climate Controlled,Daylight,Full,Walkout,Interior Access,Exterior Entry,Walk-Out Access
- Has fireplace: Yes
- Fireplace features: Gas
Interior area
- Total structure area: 2,443
- Total interior livable area: 2,187 sqft
- Finished area above ground: 1,494
- Finished area below ground: 693
Property
Parking
- Total spaces: 2
- Parking features: Paved, Auto Open, Direct Entry, Finished, Driveway, Garage, Attached
- Garage spaces: 2
- Has uncovered spaces: Yes
Accessibility
- Accessibility features: 1st Floor Bedroom, 1st Floor Full Bathroom, Laundry Access w/No Steps, Access to Parking, Bathroom w/Step-in Shower, Bathroom w/Tub, Hard Surface Flooring, 1st Floor Laundry
Features
- Levels: One,Walkout Lower Level
- Stories: 1
- Exterior features: Deck
- Has view: Yes
Lot
- Features: Condo Development, Country Setting, Landscaped, Subdivided, Views, Walking Trails
Details
- Zoning description: Residential
Construction
Type & style
- Home type: Condo
- Architectural style: Ranch
- Property subtype: Condominium
Materials
- Wood Frame, Vinyl Siding
- Foundation: Concrete
- Roof: Asphalt Shingle
Condition
- New construction: Yes
- Year built: 2024
Utilities & green energy
- Electric: 100 Amp Service, Circuit Breakers
- Sewer: Community, Shared Septic
- Utilities for property: Phone, Cable Available
Community & neighborhood
Security
- Security features: Smoke Detector(s)
Location
- Region: Epping
HOA & financial
Other financial information
- Additional fee information: Fee: $366
Other
Other facts
- Road surface type: Paved
Price history
| Date | Event | Price |
|---|---|---|
| 6/26/2025 | Sold | $619,170$283/sqft |
Source: | ||
Public tax history
Tax history is unavailable.
Neighborhood: 03042
Nearby schools
GreatSchools rating
- 7/10Epping Elementary SchoolGrades: PK-5Distance: 1.3 mi
- 7/10Epping Middle SchoolGrades: 6-8Distance: 1.3 mi
- 5/10Epping High SchoolGrades: 9-12Distance: 1.3 mi
Schools provided by the listing agent
- District: Epping School District SAU #14
Source: PrimeMLS. This data may not be complete. We recommend contacting the local school district to confirm school assignments for this home.
Get a cash offer in 3 minutes
Find out how much your home could sell for in as little as 3 minutes with a no-obligation cash offer.
Estimated market value$620,800
Get a cash offer in 3 minutes
Find out how much your home could sell for in as little as 3 minutes with a no-obligation cash offer.
Estimated market value
$620,800


