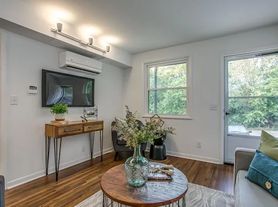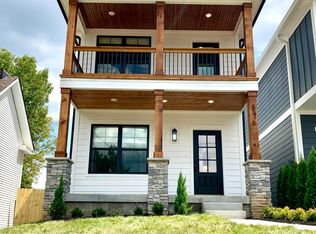Be the first to live in this modern new construction on a quiet street, but just minutes from East Nashville's local favorites! Located in Eastwood, this 4-bedroom, 3.5-bath home is filled with lots of natural light and offers an open-concept layout designed for both daily living and entertaining. The third-floor bonus room opens directly to a rooftop deck for effortless indoor-outdoor living, while the primary suite offers its own private deck. Enjoy a 2-car garage, low-maintenance yard, and built-in firepitperfect for year-round gatherings. Conveniently located within two miles of popular dining and entertainment in Five Points and Riverside Village, and less than a mile to Publix and the popular Skinny Dennis.
Qualifications: Income that is 3x the rent; credit 600+; utilities cannot be past due or in collections and good previous landlord references. Application fee: $50 per resident of the home who is 18 and over. Renters insurance with personal liability coverage is required. Technology and onboarding fees may apply.
Pets will be considered with a $450 non-refundable pet fee and $40/mo pet rent.
Available now! Professionally managed by locally owned and operated RPM Rental Solutions, offering a tenant portal and easy online rent payments. View this home on our website.
House for rent
$4,750/mo
4B Belle Forrest Ave, Nashville, TN 37206
4beds
2,453sqft
Price may not include required fees and charges.
Single family residence
Available now
Cats, dogs OK
Central air
-- Laundry
Attached garage parking
Central
What's special
Low-maintenance yardOpen-concept layoutThird-floor bonus roomLots of natural lightBuilt-in firepitRooftop deckQuiet street
- 6 days |
- -- |
- -- |
Travel times
Looking to buy when your lease ends?
With a 6% savings match, a first-time homebuyer savings account is designed to help you reach your down payment goals faster.
Offer exclusive to Foyer+; Terms apply. Details on landing page.
Facts & features
Interior
Bedrooms & bathrooms
- Bedrooms: 4
- Bathrooms: 4
- Full bathrooms: 3
- 1/2 bathrooms: 1
Heating
- Central
Cooling
- Central Air
Appliances
- Included: Dishwasher, Microwave, Range Oven, Refrigerator
Interior area
- Total interior livable area: 2,453 sqft
Property
Parking
- Parking features: Attached
- Has attached garage: Yes
- Details: Contact manager
Features
- Patio & porch: Deck
- Exterior features: Bonus room, Heating system: Central, stainless steel appliances
Construction
Type & style
- Home type: SingleFamily
- Property subtype: Single Family Residence
Community & HOA
Location
- Region: Nashville
Financial & listing details
- Lease term: Contact For Details
Price history
| Date | Event | Price |
|---|---|---|
| 10/18/2025 | Listed for rent | $4,750$2/sqft |
Source: Zillow Rentals | ||
| 10/16/2025 | Listing removed | $724,900$296/sqft |
Source: | ||
| 8/15/2025 | Listed for sale | $724,900+3.6%$296/sqft |
Source: | ||
| 8/1/2025 | Listing removed | $700,000$285/sqft |
Source: | ||
| 6/22/2025 | Listed for sale | $700,000-12.4%$285/sqft |
Source: | ||

