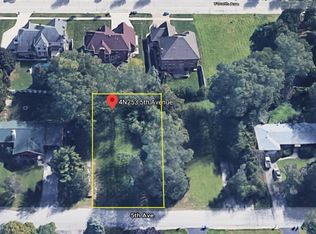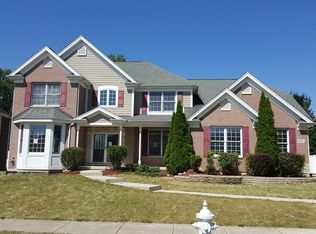Closed
$373,500
4N269 5th Ave, Addison, IL 60101
3beds
2,432sqft
Single Family Residence
Built in 2008
0.33 Acres Lot
$399,300 Zestimate®
$154/sqft
$3,201 Estimated rent
Home value
$399,300
$363,000 - $439,000
$3,201/mo
Zestimate® history
Loading...
Owner options
Explore your selling options
What's special
STYLE AND FINISH ABOUND. THE SPACIOUS OPEN FLOORPLAN WITH GLEAMING HARDWOOD FLOORS AND BALCONY STYLE UPPER HALLWAY ARE SURE TO IMPRESS. THE CUSTOM KITCHEN BOASTS JENN AIRE DOUBLE OVENS, GRANITE TOPS, LARGE ISLAND WITH SEATING AND MORE... THE ADDITIONAL ROOM OFF THE KITCHEN WITH SEPARATE OUTSIDE ENTRANCE IS IDEAL FOR HOME OFFICE/BUSINESS OR STUDY. UPSTAIRS OFFERS A COVERED BALCONY AREA OVERLOOKING THE SPACIOUS BACKYARD. CUSTOM MASTER BATH OFFERING A FULL BODY SHOWER AND SOAKER TUB AND A SPACIOUS BONUS ROOM WHICH CAN EASILY BE CONVERTED TO 2 ADDITIONAL BEDROOMS. THE BASEMENT OFFERS A SECOND BATH AND HAS BEEN COMPLETLY WATERPROOFED WITH A NEW DRAIN TILE SYSTEM OFFERING A LIFETIME TRANSFERRASBLE WARRANTY. SPACIOUS LOT ON 1/3 ACRE GIVES PLENTY OF ROOM TO ROAM. CONVENIENTLY LOCATED TO EXPRESSWAYS, SCHOOLS, CHURCH AND SHOPPING SO ACT NOW!
Zillow last checked: 8 hours ago
Listing updated: June 27, 2024 at 01:00am
Listing courtesy of:
Robert Rizza 630-543-5640,
Century 21 Circle
Bought with:
Julian Mendez
Real 1 Realty
Source: MRED as distributed by MLS GRID,MLS#: 12005578
Facts & features
Interior
Bedrooms & bathrooms
- Bedrooms: 3
- Bathrooms: 2
- Full bathrooms: 2
Primary bedroom
- Features: Flooring (Hardwood), Window Treatments (Shades)
- Level: Main
- Area: 230 Square Feet
- Dimensions: 23X10
Bedroom 2
- Features: Flooring (Carpet), Window Treatments (Shades)
- Level: Second
- Area: 168 Square Feet
- Dimensions: 14X12
Bedroom 3
- Features: Flooring (Carpet), Window Treatments (Shades)
- Level: Second
- Area: 144 Square Feet
- Dimensions: 12X12
Balcony porch lanai
- Features: Flooring (Other)
- Level: Second
- Area: 108 Square Feet
- Dimensions: 12X9
Bonus room
- Level: Basement
- Area: 112 Square Feet
- Dimensions: 14X8
Deck
- Features: Flooring (Other)
- Level: Main
- Area: 495 Square Feet
- Dimensions: 45X11
Den
- Features: Flooring (Carpet), Window Treatments (Shades)
- Level: Main
- Area: 240 Square Feet
- Dimensions: 20X12
Dining room
- Features: Flooring (Hardwood), Window Treatments (Shades)
- Level: Main
- Dimensions: COMBO
Exercise room
- Features: Flooring (Other)
- Level: Basement
- Area: 133 Square Feet
- Dimensions: 19X7
Game room
- Features: Flooring (Carpet), Window Treatments (Shades)
- Level: Second
- Area: 312 Square Feet
- Dimensions: 26X12
Kitchen
- Features: Kitchen (Eating Area-Breakfast Bar, Island), Flooring (Travertine), Window Treatments (Shades)
- Level: Main
- Area: 195 Square Feet
- Dimensions: 15X13
Laundry
- Features: Flooring (Granite)
- Level: Basement
- Area: 120 Square Feet
- Dimensions: 15X8
Living room
- Features: Flooring (Hardwood), Window Treatments (Shades)
- Level: Main
- Area: 558 Square Feet
- Dimensions: 31X18
Pantry
- Features: Flooring (Hardwood), Window Treatments (Shades)
- Level: Main
- Area: 108 Square Feet
- Dimensions: 12X9
Recreation room
- Features: Flooring (Other)
- Level: Basement
- Area: 406 Square Feet
- Dimensions: 29X14
Storage
- Features: Flooring (Other)
- Level: Basement
- Area: 81 Square Feet
- Dimensions: 9X9
Other
- Features: Flooring (Other)
- Level: Basement
- Area: 266 Square Feet
- Dimensions: 19X14
Heating
- Natural Gas, Forced Air
Cooling
- Central Air
Appliances
- Included: Double Oven, Microwave, Dishwasher, Refrigerator, Washer, Dryer
Features
- Cathedral Ceiling(s), 1st Floor Bedroom, 1st Floor Full Bath
- Flooring: Hardwood
- Basement: Partially Finished,Partial
- Attic: Unfinished
- Number of fireplaces: 1
- Fireplace features: Wood Burning, Gas Starter, Living Room
Interior area
- Total interior livable area: 2,432 sqft
Property
Parking
- Total spaces: 2
- Parking features: Concrete, On Site, Garage Owned, Attached, Garage
- Attached garage spaces: 2
Accessibility
- Accessibility features: No Disability Access
Features
- Stories: 2
- Fencing: Fenced
Lot
- Size: 0.33 Acres
- Dimensions: 100X146
Details
- Parcel number: 0320313003
- Special conditions: None
- Other equipment: Ceiling Fan(s)
Construction
Type & style
- Home type: SingleFamily
- Property subtype: Single Family Residence
Materials
- Cedar
Condition
- New construction: No
- Year built: 2008
Utilities & green energy
- Electric: 200+ Amp Service
- Sewer: Septic Tank
- Water: Well
Community & neighborhood
Community
- Community features: Park
Location
- Region: Addison
HOA & financial
HOA
- Services included: None
Other
Other facts
- Listing terms: Conventional
- Ownership: Fee Simple
Price history
| Date | Event | Price |
|---|---|---|
| 6/25/2024 | Sold | $373,500-5.4%$154/sqft |
Source: | ||
| 5/21/2024 | Contingent | $395,000$162/sqft |
Source: | ||
| 5/21/2024 | Listed for sale | $395,000$162/sqft |
Source: | ||
| 4/23/2024 | Listing removed | -- |
Source: | ||
| 4/1/2024 | Contingent | $395,000$162/sqft |
Source: | ||
Public tax history
| Year | Property taxes | Tax assessment |
|---|---|---|
| 2023 | $9,229 +1.8% | $155,330 +2.5% |
| 2022 | $9,069 +4.7% | $151,520 +4.4% |
| 2021 | $8,664 +3% | $145,130 +4.4% |
Find assessor info on the county website
Neighborhood: 60101
Nearby schools
GreatSchools rating
- 5/10Wesley Elementary SchoolGrades: K-5Distance: 0.4 mi
- 6/10Indian Trail Jr High SchoolGrades: 6-8Distance: 0.8 mi
- 8/10Addison Trail High SchoolGrades: 9-12Distance: 0.8 mi
Schools provided by the listing agent
- Elementary: Wesley Elementary School
- Middle: Indian Trail Junior High School
- High: Addison Trail High School
- District: 4
Source: MRED as distributed by MLS GRID. This data may not be complete. We recommend contacting the local school district to confirm school assignments for this home.

Get pre-qualified for a loan
At Zillow Home Loans, we can pre-qualify you in as little as 5 minutes with no impact to your credit score.An equal housing lender. NMLS #10287.
Sell for more on Zillow
Get a free Zillow Showcase℠ listing and you could sell for .
$399,300
2% more+ $7,986
With Zillow Showcase(estimated)
$407,286
