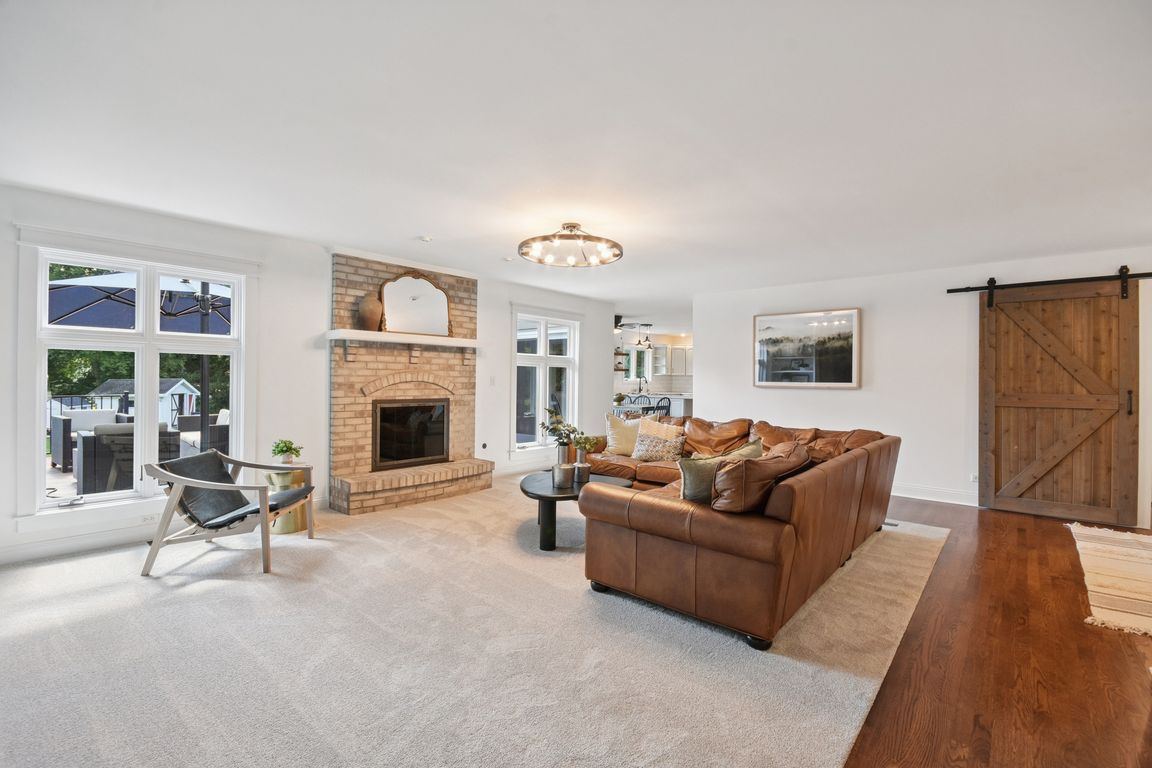
Contingent
$499,900
3beds
2,001sqft
4N315 Whirlaway Dr, Elburn, IL 60119
3beds
2,001sqft
Single family residence
Built in 2000
0.97 Acres
2 Attached garage spaces
$250 price/sqft
What's special
Wood-burning fireplaceChicken coopPrimary suiteOversized family roomSpacious kitchenOpen floor planQuartz countertops
Enjoy ranch living at its best in this move-in-ready home with all the right updates. Step inside to an open floor plan and an oversized family room with a wood-burning fireplace and gas start-perfect for cozy nights in. The spacious kitchen features quartz countertops, a stylish backsplash, and hardwood floors, ideal ...
- 9 days
- on Zillow |
- 2,368 |
- 117 |
Likely to sell faster than
Source: MRED as distributed by MLS GRID,MLS#: 12402343
Travel times
Living Room
Kitchen
Primary Bedroom
Zillow last checked: 7 hours ago
Listing updated: August 19, 2025 at 04:38pm
Listing courtesy of:
Cory Jones 630-400-9009,
eXp Realty - St. Charles
Source: MRED as distributed by MLS GRID,MLS#: 12402343
Facts & features
Interior
Bedrooms & bathrooms
- Bedrooms: 3
- Bathrooms: 3
- Full bathrooms: 2
- 1/2 bathrooms: 1
Rooms
- Room types: Eating Area
Primary bedroom
- Features: Flooring (Carpet), Bathroom (Full)
- Level: Main
- Area: 266 Square Feet
- Dimensions: 19X14
Bedroom 2
- Features: Flooring (Carpet)
- Level: Main
- Area: 168 Square Feet
- Dimensions: 14X12
Bedroom 3
- Features: Flooring (Hardwood)
- Level: Main
- Area: 144 Square Feet
- Dimensions: 12X12
Eating area
- Features: Flooring (Hardwood)
- Level: Main
- Area: 108 Square Feet
- Dimensions: 12X9
Family room
- Features: Flooring (Carpet)
- Level: Main
- Area: 506 Square Feet
- Dimensions: 23X22
Kitchen
- Features: Kitchen (Eating Area-Table Space, Island), Flooring (Hardwood)
- Level: Main
- Area: 168 Square Feet
- Dimensions: 14X12
Laundry
- Features: Flooring (Ceramic Tile)
- Level: Main
- Area: 72 Square Feet
- Dimensions: 9X8
Living room
- Features: Flooring (Carpet)
Heating
- Natural Gas, Forced Air
Cooling
- Central Air
Appliances
- Included: Double Oven, Microwave, Dishwasher, Refrigerator, Washer, Dryer
- Laundry: Main Level
Features
- 1st Floor Bedroom, 1st Floor Full Bath
- Flooring: Hardwood
- Basement: Unfinished,Full
- Number of fireplaces: 1
- Fireplace features: Wood Burning, Gas Starter, Family Room
Interior area
- Total structure area: 2,001
- Total interior livable area: 2,001 sqft
Video & virtual tour
Property
Parking
- Total spaces: 2
- Parking features: Asphalt, Garage Door Opener, On Site, Garage Owned, Attached, Garage
- Attached garage spaces: 2
- Has uncovered spaces: Yes
Accessibility
- Accessibility features: No Disability Access
Features
- Stories: 1
- Patio & porch: Deck, Porch
Lot
- Size: 0.97 Acres
- Dimensions: 228 X183X209X195
- Features: Corner Lot
Details
- Additional structures: Poultry Coop, Shed(s)
- Parcel number: 0820428010
- Special conditions: None
- Other equipment: Ceiling Fan(s), Sump Pump
Construction
Type & style
- Home type: SingleFamily
- Architectural style: Ranch
- Property subtype: Single Family Residence
Materials
- Cedar
- Foundation: Concrete Perimeter
- Roof: Asphalt
Condition
- New construction: No
- Year built: 2000
Utilities & green energy
- Electric: 200+ Amp Service
- Sewer: Septic Tank
- Water: Well
Community & HOA
Community
- Features: Street Paved
- Subdivision: Cheval De Salle
HOA
- Services included: None
Location
- Region: Elburn
Financial & listing details
- Price per square foot: $250/sqft
- Tax assessed value: $447,576
- Annual tax amount: $11,709
- Date on market: 8/15/2025
- Ownership: Fee Simple