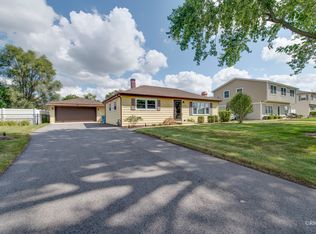Closed
$425,000
4N427 3rd Ave, Addison, IL 60101
3beds
2,116sqft
Single Family Residence
Built in 1959
0.27 Acres Lot
$428,500 Zestimate®
$201/sqft
$3,126 Estimated rent
Home value
$428,500
$390,000 - $467,000
$3,126/mo
Zestimate® history
Loading...
Owner options
Explore your selling options
What's special
This 3 Bedroom, 3 Bath home is nestled on a private dead-end street. Main floor that is built for entertainment offers gleaming hardwood floors throughout the living room, dining room, family room, and kitchen. Kitchen with granite countertops, stainless steel appliances, large peninsula, and space for a table. Rounding off the main floor you have a full bathroom. The hardwood flooring continues on the second level where you will find three generous size bedrooms. Primary is large enough for a king size bed and sitting area, large walk-in closet and attached shared en suite. Fully finished basement with family room, and a private room that would be great for a home office. Rounding off the basement you have a third full bathroom and laundry room. Moving outside there is a large deck perfect for barbecues, fully fenced in oversized backyard, 2.5 car garage, and a screened in porch area! All this plus close to highways and so much more. Make your appointment today!
Zillow last checked: 8 hours ago
Listing updated: October 01, 2025 at 06:19am
Listing courtesy of:
Kelly Reif 630-258-0062,
Amy Pecoraro and Associates,
Amy Pecoraro, CSC,SRES 630-886-5343,
Amy Pecoraro and Associates
Bought with:
Joel Perez
Realta Real Estate
Source: MRED as distributed by MLS GRID,MLS#: 12453987
Facts & features
Interior
Bedrooms & bathrooms
- Bedrooms: 3
- Bathrooms: 3
- Full bathrooms: 3
Primary bedroom
- Level: Second
- Area: 315 Square Feet
- Dimensions: 15X21
Bedroom 2
- Level: Second
- Area: 144 Square Feet
- Dimensions: 12X12
Bedroom 3
- Level: Second
- Area: 168 Square Feet
- Dimensions: 12X14
Dining room
- Level: Main
- Area: 198 Square Feet
- Dimensions: 11X18
Family room
- Level: Main
- Area: 242 Square Feet
- Dimensions: 11X22
Other
- Level: Basement
- Area: 460 Square Feet
- Dimensions: 23X20
Kitchen
- Level: Main
- Area: 216 Square Feet
- Dimensions: 12X18
Laundry
- Level: Basement
- Area: 100 Square Feet
- Dimensions: 10X10
Living room
- Level: Main
- Area: 132 Square Feet
- Dimensions: 11X12
Loft
- Level: Second
- Area: 91 Square Feet
- Dimensions: 7X13
Office
- Level: Basement
- Area: 90 Square Feet
- Dimensions: 10X9
Heating
- Natural Gas
Cooling
- Central Air
Appliances
- Included: Range, Microwave, Dishwasher, Refrigerator, Washer, Dryer
Features
- Basement: Finished,Full
Interior area
- Total structure area: 0
- Total interior livable area: 2,116 sqft
Property
Parking
- Total spaces: 2.5
- Parking features: On Site, Garage Owned, Detached, Garage
- Garage spaces: 2.5
Accessibility
- Accessibility features: No Disability Access
Features
- Stories: 2
Lot
- Size: 0.27 Acres
- Dimensions: 74.5 x 156.8
Details
- Parcel number: 0320212005
- Special conditions: None
- Other equipment: Water-Softener Owned, Ceiling Fan(s), Sump Pump
Construction
Type & style
- Home type: SingleFamily
- Property subtype: Single Family Residence
Materials
- Aluminum Siding
Condition
- New construction: No
- Year built: 1959
Utilities & green energy
- Sewer: Septic Tank
- Water: Shared Well
Community & neighborhood
Location
- Region: Addison
Other
Other facts
- Listing terms: Conventional
- Ownership: Fee Simple
Price history
| Date | Event | Price |
|---|---|---|
| 9/30/2025 | Sold | $425,000$201/sqft |
Source: | ||
| 8/29/2025 | Contingent | $425,000$201/sqft |
Source: | ||
| 8/26/2025 | Listed for sale | $425,000+242.7%$201/sqft |
Source: | ||
| 7/28/1994 | Sold | $124,000$59/sqft |
Source: Public Record Report a problem | ||
Public tax history
| Year | Property taxes | Tax assessment |
|---|---|---|
| 2024 | $6,733 +5.8% | $130,123 +8.8% |
| 2023 | $6,366 -3.7% | $119,620 +0.5% |
| 2022 | $6,607 +5% | $119,020 +4.4% |
Find assessor info on the county website
Neighborhood: 60101
Nearby schools
GreatSchools rating
- 5/10Wesley Elementary SchoolGrades: K-5Distance: 0.7 mi
- 6/10Indian Trail Jr High SchoolGrades: 6-8Distance: 1 mi
- 8/10Addison Trail High SchoolGrades: 9-12Distance: 1 mi
Schools provided by the listing agent
- District: 4
Source: MRED as distributed by MLS GRID. This data may not be complete. We recommend contacting the local school district to confirm school assignments for this home.
Get a cash offer in 3 minutes
Find out how much your home could sell for in as little as 3 minutes with a no-obligation cash offer.
Estimated market value
$428,500
