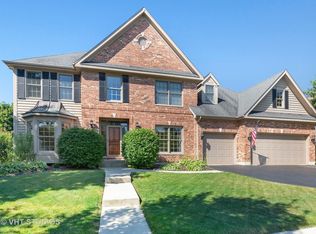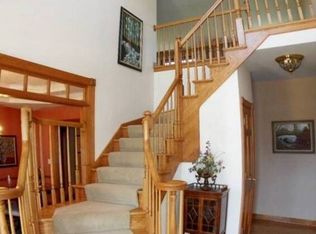This impeccably maintained home in the highly desirable Fox Mill Community, is a reflection of true craftsmanship. Well appointed with beautiful millwork, crown molding, custom ledges, tray ceiling, french doors, wall of windows and 2 fireplaces. The grand foyer welcomes you with gleaming hardwood floors and A dramatic view of the breakfast/morning room. Open floor plan with expansive kitchen island/breakfast bar. 1st floor full bath, 1st floor laundry w/cherry cabinets. Private master retreat with tray ceiling, sitting area, fireplace, WIC and luxury bath. Full finished basement with game/rec room, bar, full bath, bedroom and sound proof media room. Sprinkler system, 2 hot water heaters, back-up sump, water softener. The expansive 33'x33' garage is a car buff's dream space with it's own heat, A/C, circuit breaker, c-fans, extra lighting, cabinets & storage room. Pool, clubhouse, 275 acres of green space, 5 miles of trails, 6 ponds, close to La Fox Metra. 1 year Home Warranty provided.
This property is off market, which means it's not currently listed for sale or rent on Zillow. This may be different from what's available on other websites or public sources.

