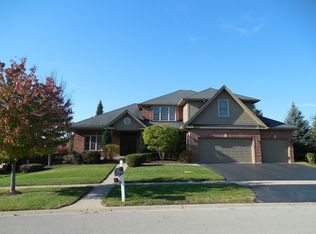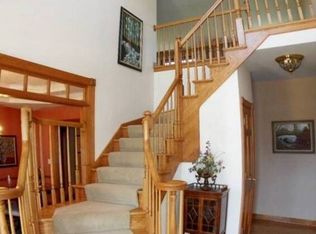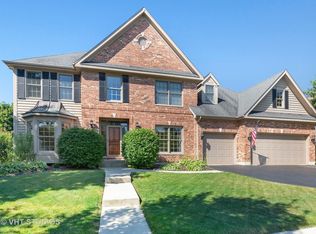Closed
$685,000
4N550 School Rd, St Charles, IL 60175
4beds
4,611sqft
Single Family Residence
Built in 2001
10,454.4 Square Feet Lot
$698,500 Zestimate®
$149/sqft
$5,799 Estimated rent
Home value
$698,500
$664,000 - $733,000
$5,799/mo
Zestimate® history
Loading...
Owner options
Explore your selling options
What's special
Welcome to this impeccably maintained semi-custom home nestled in the prestigious Fox Mill subdivision - where refined design meets effortless entertaining. Boasting four spacious bedrooms and 4.5 baths, this elegant residence offers a stunning blend of luxury and livability. The heart of the home is a beautifully updated gourmet kitchen featuring a massive island, premium finishes, and seamless flow into the dramatic two-story family room - a perfect setting for hosting unforgettable gatherings. A dedicated main-floor office with custom-built desk and shelving adds both function and style. Upstairs, four bedrooms and three full baths provide comfort for the entire family, including a primary suite that impresses with its scale and serenity. The fully finished lower level is a showstopper, complete with a full kitchen, custom wet bar, wine storage, recreation and exercise rooms, a pool table space and a spa-inspired steam shower. Step outside and discover your own private oasis - a wraparound deck, charming gazebo, and built-in firepit overlook lush open space, neighborhood walking paths and a nearby park. It's the ideal backdrop for both relaxation and upscale outdoor entertaining. Additional highlights include fresh interior and exterior paint, a brand-new roof and gutters (2024), and abundant storage throughout. Located in a sought-after community with access to top-tier amenities, this exceptional home delivers the best of Fox Mill living - with every luxury in place.
Zillow last checked: 8 hours ago
Listing updated: October 10, 2025 at 03:11pm
Listing courtesy of:
Stephen Zidek 630-212-0064,
Grandview Realty LLC
Bought with:
Alexander Bohanek
Real Broker, LLC
Source: MRED as distributed by MLS GRID,MLS#: 12462238
Facts & features
Interior
Bedrooms & bathrooms
- Bedrooms: 4
- Bathrooms: 5
- Full bathrooms: 4
- 1/2 bathrooms: 1
Primary bedroom
- Features: Flooring (Carpet), Bathroom (Full, Double Sink, Shower Only)
- Level: Second
- Area: 240 Square Feet
- Dimensions: 16X15
Bedroom 2
- Features: Flooring (Carpet)
- Level: Second
- Area: 192 Square Feet
- Dimensions: 16X12
Bedroom 3
- Features: Flooring (Carpet)
- Level: Second
- Area: 154 Square Feet
- Dimensions: 14X11
Bedroom 4
- Features: Flooring (Carpet)
- Level: Second
- Area: 120 Square Feet
- Dimensions: 12X10
Bonus room
- Features: Flooring (Hardwood)
- Level: Main
- Area: 135 Square Feet
- Dimensions: 15X9
Dining room
- Features: Flooring (Hardwood)
- Level: Main
- Area: 168 Square Feet
- Dimensions: 14X12
Family room
- Features: Flooring (Carpet)
- Level: Main
- Area: 378 Square Feet
- Dimensions: 21X18
Kitchen
- Features: Kitchen (Eating Area-Breakfast Bar, Eating Area-Table Space, Island, Granite Counters, Updated Kitchen), Flooring (Hardwood)
- Level: Main
- Area: 361 Square Feet
- Dimensions: 19X19
Laundry
- Features: Flooring (Hardwood)
- Level: Main
- Area: 90 Square Feet
- Dimensions: 10X9
Living room
- Features: Flooring (Hardwood)
- Level: Main
- Area: 168 Square Feet
- Dimensions: 12X14
Office
- Features: Flooring (Hardwood)
- Level: Main
- Area: 154 Square Feet
- Dimensions: 14X11
Heating
- Natural Gas, Forced Air
Cooling
- Central Air
Appliances
- Included: Double Oven, Range, Microwave, Dishwasher, Refrigerator, Washer, Dryer, Disposal, Range Hood, Gas Cooktop, Gas Oven, Humidifier
- Laundry: Main Level, Gas Dryer Hookup, In Unit
Features
- Walk-In Closet(s), High Ceilings, Open Floorplan, Granite Counters, Separate Dining Room
- Flooring: Hardwood
- Basement: Finished,Egress Window,9 ft + pour,Rec/Family Area,Storage Space,Full
- Number of fireplaces: 1
- Fireplace features: Gas Log, Gas Starter, Family Room
Interior area
- Total structure area: 5,298
- Total interior livable area: 4,611 sqft
- Finished area below ground: 1,485
Property
Parking
- Total spaces: 3
- Parking features: Asphalt, Garage Door Opener, On Site, Attached, Garage
- Attached garage spaces: 3
- Has uncovered spaces: Yes
Accessibility
- Accessibility features: No Disability Access
Features
- Stories: 2
- Patio & porch: Deck
- Exterior features: Fire Pit
- Fencing: Invisible
Lot
- Size: 10,454 sqft
- Dimensions: 85x130
- Features: Backs to Open Grnd
Details
- Additional structures: Gazebo
- Parcel number: 0823255003
- Special conditions: Standard
- Other equipment: Intercom, Sump Pump, Sprinkler-Lawn
Construction
Type & style
- Home type: SingleFamily
- Architectural style: Traditional
- Property subtype: Single Family Residence
Materials
- Brick, Cedar
- Foundation: Concrete Perimeter
- Roof: Asphalt
Condition
- New construction: No
- Year built: 2001
Utilities & green energy
- Electric: Circuit Breakers, 200+ Amp Service
- Sewer: Public Sewer
- Water: Public
Community & neighborhood
Security
- Security features: Security System
Community
- Community features: Clubhouse, Park, Pool, Curbs, Sidewalks, Street Lights, Street Paved
Location
- Region: St Charles
- Subdivision: Fox Mill
HOA & financial
HOA
- Has HOA: Yes
- HOA fee: $350 quarterly
- Services included: Clubhouse, Pool
Other
Other facts
- Listing terms: Cash
- Ownership: Fee Simple w/ HO Assn.
Price history
| Date | Event | Price |
|---|---|---|
| 12/19/2025 | Listing removed | $5,500$1/sqft |
Source: MRED as distributed by MLS GRID #12528072 Report a problem | ||
| 12/4/2025 | Listed for rent | $5,500-8.2%$1/sqft |
Source: MRED as distributed by MLS GRID #12528072 Report a problem | ||
| 12/4/2025 | Listing removed | $5,990$1/sqft |
Source: MRED as distributed by MLS GRID #12513195 Report a problem | ||
| 11/11/2025 | Listed for rent | $5,990$1/sqft |
Source: MRED as distributed by MLS GRID #12513195 Report a problem | ||
| 10/10/2025 | Sold | $685,000-3.5%$149/sqft |
Source: | ||
Public tax history
| Year | Property taxes | Tax assessment |
|---|---|---|
| 2024 | $13,830 +2.2% | $215,793 +11.9% |
| 2023 | $13,527 +5.5% | $192,930 +9.8% |
| 2022 | $12,824 +6.4% | $175,790 +5.9% |
Find assessor info on the county website
Neighborhood: 60175
Nearby schools
GreatSchools rating
- 9/10Bell-Graham Elementary SchoolGrades: K-5Distance: 0.7 mi
- 9/10Thompson Middle SchoolGrades: 6-8Distance: 4.3 mi
- 8/10St Charles East High SchoolGrades: 9-12Distance: 6.2 mi
Schools provided by the listing agent
- Elementary: Bell-Graham Elementary School
- Middle: Thompson Middle School
- High: St Charles East High School
- District: 303
Source: MRED as distributed by MLS GRID. This data may not be complete. We recommend contacting the local school district to confirm school assignments for this home.
Get a cash offer in 3 minutes
Find out how much your home could sell for in as little as 3 minutes with a no-obligation cash offer.
Estimated market value$698,500
Get a cash offer in 3 minutes
Find out how much your home could sell for in as little as 3 minutes with a no-obligation cash offer.
Estimated market value
$698,500


