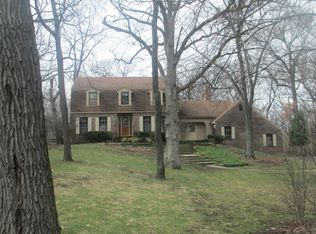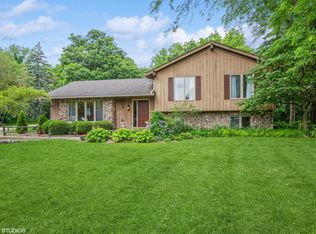Closed
$680,000
4N633 Fenimore Ln, Elburn, IL 60119
4beds
1,971sqft
Single Family Residence
Built in 1987
1 Acres Lot
$688,800 Zestimate®
$345/sqft
$3,105 Estimated rent
Home value
$688,800
$620,000 - $765,000
$3,105/mo
Zestimate® history
Loading...
Owner options
Explore your selling options
What's special
PRIVATE. PEACEFUL. PERFECT. This home is a private retreat loaded with thoughtful updates and stylish upgrades offering modern convenience in a serene, timeless setting. Offering one floor living, the recent updates and designer-level upgrades make this home truly magazine worthy - every detail carefully curated for comfort, style & timeless appeal. Hardwood floors flow throughout - there's no carpet in sight offering a seamless, clean look. The vaulted kitchen, anchored by stunning Italian Quartzite Colonnata countertops, is a dream for any home chef. A furniture style island, stainless steel appliances including a brand new professional oven add to this high-end kitchen. Open to the kitchen is the vaulted family room, where a lime-washed, floor to ceiling fireplace creates a stunning focal point; perfect for cozy nights or hosting a crowd. The most loved room has to be the three season sunroom. Overlooking the private backyard this room features skylights, dramatic windows & high end vinyl plank flooring. Wait until you see the renovated laundry room - a soapstone counter with a farmhouse cast iron sink equipped with brass fixtures is just part of the wow! There is also a custom dog wash station & a high end stackable washer & dryer. Sneak away to the primary suite and enjoy another cozy, vaulted room - the ensuite bathroom offers a whirlpool tub, separate shower & double vanity with new brass fixtures. There are 2 more bedrooms on this level plus a formal living room & separate dining room. We can't leave out the basement - this finished lower level with above grade windows offers abundant natural light and additional living spaces. A 4th bedroom with 2 cedar lined closets and an adjacent full bathroom is the perfect place for guests. The recreation room can host a crowd and there's yet another room to be used however you see fit - you decide. A large storage room can also be found on this level. For peace of mind the furnace & A/C were replaced in 2024. The setting is spectacular - it is private & peaceful and is completely move-in ready. Don't miss this rare opportunity to have it all!!
Zillow last checked: 8 hours ago
Listing updated: August 30, 2025 at 07:49am
Listing courtesy of:
Katie Hemming 630-232-0021,
Berkshire Hathaway HomeServices Starck Real Estate
Bought with:
Tod Turriff
Baird & Warner Fox Valley - Geneva
Source: MRED as distributed by MLS GRID,MLS#: 12428547
Facts & features
Interior
Bedrooms & bathrooms
- Bedrooms: 4
- Bathrooms: 3
- Full bathrooms: 3
Primary bedroom
- Features: Flooring (Hardwood), Bathroom (Full)
- Level: Main
- Area: 208 Square Feet
- Dimensions: 16X13
Bedroom 2
- Features: Flooring (Hardwood)
- Level: Main
- Area: 143 Square Feet
- Dimensions: 13X11
Bedroom 3
- Features: Flooring (Hardwood)
- Level: Main
- Area: 132 Square Feet
- Dimensions: 12X11
Bedroom 4
- Features: Flooring (Other)
- Level: Basement
- Area: 182 Square Feet
- Dimensions: 13X14
Bonus room
- Features: Flooring (Other)
- Level: Basement
- Area: 198 Square Feet
- Dimensions: 18X11
Dining room
- Features: Flooring (Hardwood)
- Level: Main
- Area: 144 Square Feet
- Dimensions: 12X12
Family room
- Features: Flooring (Hardwood)
- Level: Main
- Area: 294 Square Feet
- Dimensions: 21X14
Kitchen
- Features: Kitchen (Eating Area-Table Space, Island), Flooring (Hardwood)
- Level: Main
- Area: 252 Square Feet
- Dimensions: 18X14
Laundry
- Features: Flooring (Ceramic Tile)
- Level: Main
- Area: 66 Square Feet
- Dimensions: 6X11
Living room
- Features: Flooring (Hardwood)
- Level: Main
- Area: 252 Square Feet
- Dimensions: 18X14
Recreation room
- Features: Flooring (Other)
- Level: Basement
- Area: 434 Square Feet
- Dimensions: 14X31
Storage
- Features: Flooring (Other)
- Level: Basement
- Area: 330 Square Feet
- Dimensions: 15X22
Sun room
- Features: Flooring (Other)
- Level: Main
- Area: 144 Square Feet
- Dimensions: 12X12
Heating
- Natural Gas, Forced Air
Cooling
- Central Air
Appliances
- Included: Range, Microwave, Dishwasher, Refrigerator, Washer, Dryer, Stainless Steel Appliance(s), Water Purifier Rented, Water Softener Rented, Humidifier
- Laundry: Main Level, Electric Dryer Hookup, In Unit
Features
- Vaulted Ceiling(s), 1st Floor Bedroom, 1st Floor Full Bath
- Flooring: Hardwood
- Basement: Finished,Full,Daylight
- Attic: Unfinished
- Number of fireplaces: 1
- Fireplace features: Gas Log, Gas Starter, Family Room
Interior area
- Total structure area: 3,942
- Total interior livable area: 1,971 sqft
- Finished area below ground: 1,471
Property
Parking
- Total spaces: 2
- Parking features: Asphalt, Garage Door Opener, Heated Garage, On Site, Garage Owned, Attached, Garage
- Attached garage spaces: 2
- Has uncovered spaces: Yes
Accessibility
- Accessibility features: No Disability Access
Features
- Stories: 1
- Patio & porch: Patio
- Exterior features: Fire Pit
- Has spa: Yes
- Spa features: Outdoor Hot Tub, Indoor Hot Tub
Lot
- Size: 1 Acres
- Dimensions: 198X333X80X270
- Features: Cul-De-Sac, Wooded
Details
- Additional structures: Shed(s)
- Parcel number: 0820177007
- Special conditions: None
- Other equipment: Water-Softener Rented, Intercom, Ceiling Fan(s), Sump Pump, Radon Mitigation System
Construction
Type & style
- Home type: SingleFamily
- Architectural style: Ranch
- Property subtype: Single Family Residence
Materials
- Brick, Cedar
- Foundation: Concrete Perimeter
- Roof: Asphalt
Condition
- New construction: No
- Year built: 1987
Utilities & green energy
- Electric: Circuit Breakers
- Sewer: Septic Tank
- Water: Well
Community & neighborhood
Security
- Security features: Carbon Monoxide Detector(s)
Location
- Region: Elburn
- Subdivision: Oak Openings
HOA & financial
HOA
- Has HOA: Yes
- HOA fee: $100 annually
- Services included: Other
Other
Other facts
- Listing terms: Cash
- Ownership: Fee Simple w/ HO Assn.
Price history
| Date | Event | Price |
|---|---|---|
| 8/29/2025 | Sold | $680,000+0.7%$345/sqft |
Source: | ||
| 7/29/2025 | Contingent | $675,000$342/sqft |
Source: | ||
| 7/25/2025 | Listed for sale | $675,000+90.1%$342/sqft |
Source: | ||
| 4/17/2020 | Sold | $355,000-1.4%$180/sqft |
Source: | ||
| 2/24/2020 | Pending sale | $360,000$183/sqft |
Source: Coldwell Banker Residential Brokerage - St Charles #10626341 | ||
Public tax history
| Year | Property taxes | Tax assessment |
|---|---|---|
| 2024 | $12,016 +2.5% | $152,893 +11.8% |
| 2023 | $11,728 +3.7% | $136,695 +9.7% |
| 2022 | $11,310 +4.3% | $124,552 +5.9% |
Find assessor info on the county website
Neighborhood: 60119
Nearby schools
GreatSchools rating
- 5/10Kaneland John Stewart Elementary SchoolGrades: PK-5Distance: 2.4 mi
- 3/10Harter Middle SchoolGrades: 6-8Distance: 9.7 mi
- 8/10Kaneland Senior High SchoolGrades: 9-12Distance: 5.1 mi
Schools provided by the listing agent
- Elementary: John Stewart Elementary School
- Middle: Harter Middle School
- High: Kaneland High School
- District: 302
Source: MRED as distributed by MLS GRID. This data may not be complete. We recommend contacting the local school district to confirm school assignments for this home.

Get pre-qualified for a loan
At Zillow Home Loans, we can pre-qualify you in as little as 5 minutes with no impact to your credit score.An equal housing lender. NMLS #10287.

