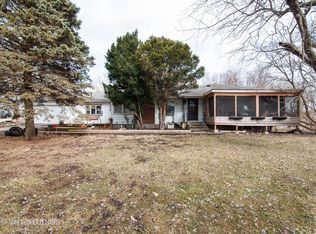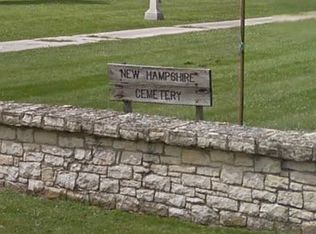Closed
$440,000
4N643 State Route 47, Maple Park, IL 60151
4beds
1,420sqft
Single Family Residence
Built in 1958
2.39 Acres Lot
$471,700 Zestimate®
$310/sqft
$2,624 Estimated rent
Home value
$471,700
$448,000 - $495,000
$2,624/mo
Zestimate® history
Loading...
Owner options
Explore your selling options
What's special
Nestled deep into the country tranquility. Don't miss this gorgeous remodeled over size ranch styled home with all top quality appliances. New furnace & A/C, all new windows, new garage door and garage openers, over 30 k. spent in concert in the property new windows new roof, new kitchen cabinets, countertops and backsplash and with a full finished basement.huge recreation room and the 4th bedroom
Zillow last checked: 8 hours ago
Listing updated: July 31, 2023 at 07:50am
Listing courtesy of:
Regi Ortega 630-543-7000,
Century 21 TK Realty
Bought with:
Joanne Ketsios
Redfin Corporation
Source: MRED as distributed by MLS GRID,MLS#: 11807428
Facts & features
Interior
Bedrooms & bathrooms
- Bedrooms: 4
- Bathrooms: 2
- Full bathrooms: 2
Primary bedroom
- Features: Flooring (Hardwood)
- Level: Main
- Area: 224 Square Feet
- Dimensions: 14X16
Bedroom 2
- Features: Flooring (Hardwood)
- Level: Main
- Area: 154 Square Feet
- Dimensions: 11X14
Bedroom 3
- Features: Flooring (Hardwood)
- Level: Main
- Area: 165 Square Feet
- Dimensions: 11X15
Bedroom 4
- Features: Flooring (Ceramic Tile)
- Level: Basement
- Area: 168 Square Feet
- Dimensions: 12X14
Dining room
- Features: Flooring (Hardwood)
- Level: Main
- Area: 120 Square Feet
- Dimensions: 10X12
Family room
- Features: Flooring (Hardwood)
- Level: Main
- Area: 192 Square Feet
- Dimensions: 16X12
Kitchen
- Features: Kitchen (Eating Area-Breakfast Bar), Flooring (Ceramic Tile)
- Level: Main
- Area: 210 Square Feet
- Dimensions: 15X14
Laundry
- Level: Basement
- Area: 96 Square Feet
- Dimensions: 12X8
Other
- Level: Main
- Area: 144 Square Feet
- Dimensions: 9X16
Screened porch
- Level: Main
- Area: 160 Square Feet
- Dimensions: 8X20
Sun room
- Level: Main
- Area: 128 Square Feet
- Dimensions: 16X8
Heating
- Electric
Cooling
- Wall Unit(s)
Appliances
- Included: Range, Refrigerator, Washer, Other
Features
- Flooring: Hardwood
- Basement: Unfinished,Full
- Number of fireplaces: 1
- Fireplace features: Wood Burning, Family Room
Interior area
- Total structure area: 0
- Total interior livable area: 1,420 sqft
Property
Parking
- Total spaces: 2
- Parking features: Asphalt, On Site, Garage Owned, Attached, Garage
- Attached garage spaces: 2
Accessibility
- Accessibility features: No Disability Access
Features
- Stories: 2
Lot
- Size: 2.39 Acres
- Dimensions: 68X453X216X214X151X235
Details
- Additional parcels included: 0819253008
- Parcel number: 0819253003
- Special conditions: None
Construction
Type & style
- Home type: SingleFamily
- Architectural style: Ranch
- Property subtype: Single Family Residence
Materials
- Aluminum Siding
Condition
- New construction: No
- Year built: 1958
- Major remodel year: 2022
Utilities & green energy
- Sewer: Septic Tank
- Water: Well
Community & neighborhood
Location
- Region: Maple Park
Other
Other facts
- Listing terms: VA
- Ownership: Fee Simple
Price history
| Date | Event | Price |
|---|---|---|
| 7/28/2023 | Sold | $440,000-7.3%$310/sqft |
Source: | ||
| 7/3/2023 | Contingent | $474,900$334/sqft |
Source: | ||
| 6/13/2023 | Listed for sale | $474,900+192.2%$334/sqft |
Source: | ||
| 7/30/2020 | Sold | $162,500-14%$114/sqft |
Source: | ||
| 7/2/2020 | Pending sale | $189,000$133/sqft |
Source: Baird & Warner Fox Valley - Geneva #10749542 | ||
Public tax history
| Year | Property taxes | Tax assessment |
|---|---|---|
| 2024 | $6,528 +7.1% | $111,718 +11.8% |
| 2023 | $6,095 +6.3% | $99,882 +51.1% |
| 2022 | $5,735 +4.6% | $66,120 +5.9% |
Find assessor info on the county website
Neighborhood: 60151
Nearby schools
GreatSchools rating
- 5/10Kaneland John Stewart Elementary SchoolGrades: PK-5Distance: 2.6 mi
- 3/10Harter Middle SchoolGrades: 6-8Distance: 9.7 mi
- 8/10Kaneland Senior High SchoolGrades: 9-12Distance: 4.6 mi
Schools provided by the listing agent
- Elementary: John Stewart Elementary School
- Middle: Kaneland Middle School
- High: Kaneland High School
- District: 302
Source: MRED as distributed by MLS GRID. This data may not be complete. We recommend contacting the local school district to confirm school assignments for this home.

Get pre-qualified for a loan
At Zillow Home Loans, we can pre-qualify you in as little as 5 minutes with no impact to your credit score.An equal housing lender. NMLS #10287.

