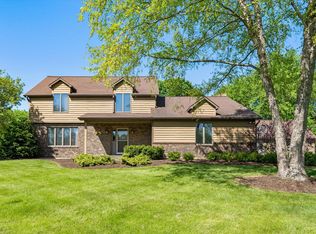Closed
$509,900
4S064 Hazelcrest Dr, Sugar Grove, IL 60554
4beds
2,400sqft
Single Family Residence
Built in 1988
0.93 Acres Lot
$516,300 Zestimate®
$212/sqft
$3,198 Estimated rent
Home value
$516,300
$470,000 - $568,000
$3,198/mo
Zestimate® history
Loading...
Owner options
Explore your selling options
What's special
Dive IN! Beautiful home on nearly an acre with a sparkling in-ground pool amidst a natural landscaped yard featuring a variety of trees. This home welcomes you as soon as you step in to the oversized entry area. There are separate living and dining rooms, great for entertaining and family dinners. Hickory wide plank wood flooring on first floor. French doors into family room with gas log fireplace. Family room is open to the large updated kitchen featuring granite countertops, stainless steel appliances, large eat-in area and slider to patio and the fenced in-ground pool area. 1st floor laundry and 1/2 bath. The 2nd floor features large primary bedroom and private bath. Super sized walk in closet leading to floored attic space. The other bedrooms have nice sized closets, neutral carpet and another large full bath. Full unfinished bsmt great for storage or your finishing touches. Amazing 27' deep garage with hot&cold spigots, heater (as is), pull-down attic steps and door to backyard. In addition to the pool, other backyard amenities include a 15X11 shed, a garden plot, and a fire pit. Come see for yourselves...the relaxing backyard setting will make you think...AAAAHHHH life is good!
Zillow last checked: 8 hours ago
Listing updated: July 31, 2025 at 06:38pm
Listing courtesy of:
Jeffrey Jordan 630-513-6100,
RE/MAX All Pro - St Charles,
Joan Henriksen 630-940-9614,
RE/MAX All Pro - St Charles
Bought with:
Cynthia Miller
eXp Realty - Geneva
Source: MRED as distributed by MLS GRID,MLS#: 12395483
Facts & features
Interior
Bedrooms & bathrooms
- Bedrooms: 4
- Bathrooms: 3
- Full bathrooms: 2
- 1/2 bathrooms: 1
Primary bedroom
- Features: Flooring (Carpet), Bathroom (Full)
- Level: Second
- Area: 221 Square Feet
- Dimensions: 13X17
Bedroom 2
- Features: Flooring (Carpet)
- Level: Second
- Area: 120 Square Feet
- Dimensions: 10X12
Bedroom 3
- Features: Flooring (Carpet)
- Level: Second
- Area: 180 Square Feet
- Dimensions: 12X15
Bedroom 4
- Features: Flooring (Carpet)
- Level: Second
- Area: 144 Square Feet
- Dimensions: 12X12
Dining room
- Features: Flooring (Hardwood)
- Level: Main
- Area: 156 Square Feet
- Dimensions: 12X13
Family room
- Features: Flooring (Hardwood)
- Level: Main
- Area: 280 Square Feet
- Dimensions: 14X20
Kitchen
- Features: Kitchen (Eating Area-Table Space, Pantry-Closet, Granite Counters), Flooring (Hardwood)
- Level: Main
- Area: 273 Square Feet
- Dimensions: 13X21
Laundry
- Level: Main
- Area: 42 Square Feet
- Dimensions: 6X7
Living room
- Features: Flooring (Hardwood)
- Level: Main
- Area: 224 Square Feet
- Dimensions: 14X16
Heating
- Natural Gas
Cooling
- Central Air
Appliances
- Included: Range, Microwave, Dishwasher, Refrigerator, Washer, Dryer
- Laundry: Main Level
Features
- Granite Counters, Separate Dining Room
- Flooring: Hardwood
- Windows: Drapes
- Basement: Unfinished,Full
- Attic: Dormer,Pull Down Stair
- Number of fireplaces: 1
- Fireplace features: Gas Log, Gas Starter, Family Room
Interior area
- Total structure area: 3,600
- Total interior livable area: 2,400 sqft
Property
Parking
- Total spaces: 8
- Parking features: Asphalt, Garage Door Opener, On Site, Attached, Garage
- Attached garage spaces: 2
- Has uncovered spaces: Yes
Accessibility
- Accessibility features: No Disability Access
Features
- Stories: 2
Lot
- Size: 0.93 Acres
- Dimensions: 184X228X185X215
- Features: Mature Trees, Garden
Details
- Parcel number: 1406227014
- Special conditions: None
Construction
Type & style
- Home type: SingleFamily
- Property subtype: Single Family Residence
Materials
- Brick, Cedar
- Roof: Asphalt
Condition
- New construction: No
- Year built: 1988
Utilities & green energy
- Sewer: Septic Tank
- Water: Well
Community & neighborhood
Location
- Region: Sugar Grove
Other
Other facts
- Listing terms: Conventional
- Ownership: Fee Simple
Price history
| Date | Event | Price |
|---|---|---|
| 7/31/2025 | Sold | $509,900$212/sqft |
Source: | ||
| 6/21/2025 | Contingent | $509,900$212/sqft |
Source: | ||
| 6/19/2025 | Listed for sale | $509,900$212/sqft |
Source: | ||
Public tax history
| Year | Property taxes | Tax assessment |
|---|---|---|
| 2024 | $8,217 +4.7% | $118,063 +10.9% |
| 2023 | $7,851 +0.8% | $106,478 +8.3% |
| 2022 | $7,785 +4.2% | $98,299 +5.1% |
Find assessor info on the county website
Neighborhood: 60554
Nearby schools
GreatSchools rating
- 8/10Kaneland John Shields Elementary SchoolGrades: PK-5Distance: 3.5 mi
- 3/10Harter Middle SchoolGrades: 6-8Distance: 0.9 mi
- 8/10Kaneland Senior High SchoolGrades: 9-12Distance: 6 mi
Schools provided by the listing agent
- Elementary: John Shields Elementary School
- Middle: Harter Middle School
- High: Kaneland High School
- District: 302
Source: MRED as distributed by MLS GRID. This data may not be complete. We recommend contacting the local school district to confirm school assignments for this home.

Get pre-qualified for a loan
At Zillow Home Loans, we can pre-qualify you in as little as 5 minutes with no impact to your credit score.An equal housing lender. NMLS #10287.
Sell for more on Zillow
Get a free Zillow Showcase℠ listing and you could sell for .
$516,300
2% more+ $10,326
With Zillow Showcase(estimated)
$526,626