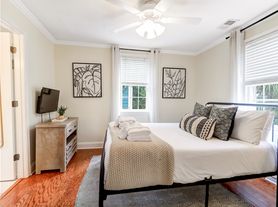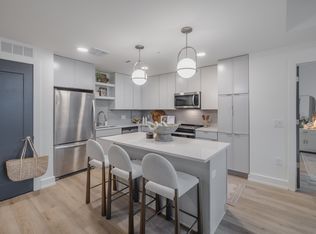2 Beds 1 Bath Furnished Luxury Condo
Water & Internet Included
Experience elevated living in this professionally decorated, fully furnished 2-bedroom condo located in the heart of Downtown Charleston. Just steps from MUSC, Charleston School of Law, the College of Charleston, and the city's most celebrated restaurants, boutiques, and cultural landmarks, this residence offers both style and convenience.
Inside, you'll find a beautifully renovated space featuring a modern kitchen with sleek marble countertops, new appliances, and a spacious pantry that doubles as a laundry area with a stacked washer and dryer. Both bedrooms are generously sized with ample closet space. At the end of the hallway, a custom-tiled bathroom adds a touch of luxury to your daily routine.
Enjoy your own furnished private patio, perfect for relaxing or entertaining. The unit also includes one assigned off-street parking spot and guest parking an exceptional perk in this highly desirable neighborhood.
With water and internet included, this condo is ideal for students, medical professionals, or anyone seeking vibrant city living with historic charm. It's a move-in-ready home in one of Charleston's most walkable and iconic areas.
Lease term 12+ months. Utilities included. Willing to consider shorter lease terms. One dedicated off-street parking space is included, plus ample guest parking.
Apartment for rent
Accepts Zillow applications
$4,100/mo
5 1/2 Kracke St APT A, Charleston, SC 29403
2beds
742sqft
Price may not include required fees and charges.
Apartment
Available Mon Dec 1 2025
No pets
Central air
In unit laundry
Off street parking
Forced air
What's special
Furnished private patioSpacious pantryGuest parkingModern kitchenSleek marble countertopsAssigned off-street parking spotStacked washer and dryer
- 88 days |
- -- |
- -- |
Travel times
Facts & features
Interior
Bedrooms & bathrooms
- Bedrooms: 2
- Bathrooms: 1
- Full bathrooms: 1
Heating
- Forced Air
Cooling
- Central Air
Appliances
- Included: Dishwasher, Dryer, Freezer, Microwave, Oven, Refrigerator, Washer
- Laundry: In Unit
Features
- Flooring: Hardwood, Tile
- Furnished: Yes
Interior area
- Total interior livable area: 742 sqft
Property
Parking
- Parking features: Off Street
- Details: Contact manager
Features
- Exterior features: Heating system: Forced Air, Internet included in rent, Water included in rent
Details
- Parcel number: 4601102150
Construction
Type & style
- Home type: Apartment
- Property subtype: Apartment
Utilities & green energy
- Utilities for property: Internet, Water
Building
Management
- Pets allowed: No
Community & HOA
Location
- Region: Charleston
Financial & listing details
- Lease term: 1 Year
Price history
| Date | Event | Price |
|---|---|---|
| 10/18/2025 | Price change | $4,100-1.2%$6/sqft |
Source: Zillow Rentals | ||
| 10/11/2025 | Price change | $4,150-1.2%$6/sqft |
Source: Zillow Rentals | ||
| 9/22/2025 | Price change | $4,200-2.3%$6/sqft |
Source: Zillow Rentals | ||
| 8/24/2025 | Listed for rent | $4,300+22.9%$6/sqft |
Source: Zillow Rentals | ||
| 8/15/2025 | Listing removed | $3,500$5/sqft |
Source: Zillow Rentals | ||

