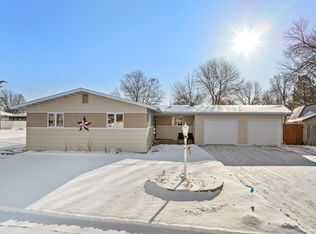Sold on 11/13/23
Price Unknown
5 22nd St SW, Minot, ND 58701
3beds
3baths
1,728sqft
Single Family Residence
Built in 1961
10,323.72 Square Feet Lot
$286,700 Zestimate®
$--/sqft
$1,898 Estimated rent
Home value
$286,700
$267,000 - $310,000
$1,898/mo
Zestimate® history
Loading...
Owner options
Explore your selling options
What's special
This beautiful property is the perfect place to call home! Welcome to this beautifully updated home with 1,728 Sq Ft of finished living space. Recent renovations have brought new life to this property, creating a stylish & functional living environment. Upon entering, you'll immediately notice the fresh, flooring that graces all levels, as you will be able to see the open dining area and living room. Not your typical split foyer layout! 3 bedrooms all one the same upper level. The kitchen is very roomy and very lovely that has heated floors, tiled kitchen counter & backsplash, and more! Step outside into the fully fenced yard, a private sanctuary for outdoor activities or simply basking in the sun or enjoy the pergola with electricity! Beyond the aesthetic updates, this home is designed for comfort & modern living. Don't miss the chance to make this house you’re forever home.
Zillow last checked: 8 hours ago
Listing updated: November 15, 2023 at 12:57pm
Listed by:
SHEILA KUBAS 701-721-1900,
Preferred Partners Real Estate,
DAWN RASMUSSEN 701-833-1770,
Preferred Partners Real Estate
Source: Minot MLS,MLS#: 231704
Facts & features
Interior
Bedrooms & bathrooms
- Bedrooms: 3
- Bathrooms: 3
Primary bedroom
- Description: Walkin Closet / Carpet
- Level: Upper
Bedroom 1
- Description: Carpet
- Level: Upper
Bedroom 2
- Description: Carpet
- Level: Upper
Dining room
- Description: Large Area / Large Window
- Level: Lower
Kitchen
- Description: Walkout / Heated Flrs / Lg
- Level: Lower
Living room
- Description: Daylight / Open Staircase
- Level: Lower
Heating
- Electric
Cooling
- Other/See Remarks, Wall Unit(s)
Appliances
- Included: Microwave, Dishwasher, Disposal, Refrigerator, Range/Oven, Washer, Dryer
- Laundry: Lower Level
Features
- Flooring: Carpet, Other, Tile
- Basement: Daylight,Finished,Full,Walk-Out Access
- Has fireplace: No
Interior area
- Total structure area: 1,728
- Total interior livable area: 1,728 sqft
- Finished area above ground: 864
Property
Parking
- Total spaces: 1
- Parking features: RV Access/Parking, Attached, Garage: Lights, Opener, Driveway: Concrete
- Attached garage spaces: 1
- Has uncovered spaces: Yes
Features
- Levels: Split Foyer
- Patio & porch: Patio
- Fencing: Fenced
Lot
- Size: 10,323 sqft
Details
- Additional structures: Shed(s)
- Parcel number: MI225000100120
- Zoning: R1
Construction
Type & style
- Home type: SingleFamily
- Property subtype: Single Family Residence
Materials
- Foundation: Concrete Perimeter
- Roof: Asphalt
Condition
- New construction: No
- Year built: 1961
Utilities & green energy
- Sewer: City
- Water: City
Community & neighborhood
Location
- Region: Minot
Price history
| Date | Event | Price |
|---|---|---|
| 11/13/2023 | Sold | -- |
Source: | ||
| 10/23/2023 | Contingent | $289,900$168/sqft |
Source: | ||
| 10/6/2023 | Listed for sale | $289,900+18.3%$168/sqft |
Source: | ||
| 3/8/2022 | Sold | -- |
Source: | ||
| 1/18/2022 | Pending sale | $245,000$142/sqft |
Source: | ||
Public tax history
| Year | Property taxes | Tax assessment |
|---|---|---|
| 2024 | $2,754 -16.8% | $221,000 +4.2% |
| 2023 | $3,312 | $212,000 +7.6% |
| 2022 | -- | $197,000 +4.2% |
Find assessor info on the county website
Neighborhood: Oak Park
Nearby schools
GreatSchools rating
- 7/10Perkett Elementary SchoolGrades: PK-5Distance: 0.4 mi
- 5/10Jim Hill Middle SchoolGrades: 6-8Distance: 1.3 mi
- NASouris River Campus Alternative High SchoolGrades: 9-12Distance: 0.8 mi
Schools provided by the listing agent
- District: Minot #1
Source: Minot MLS. This data may not be complete. We recommend contacting the local school district to confirm school assignments for this home.
