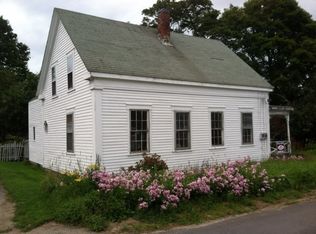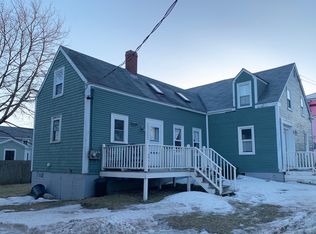Closed
$300,000
5 Third Street, Eastport, ME 04631
4beds
2,518sqft
Single Family Residence
Built in 1850
0.25 Acres Lot
$331,300 Zestimate®
$119/sqft
$2,148 Estimated rent
Home value
$331,300
$308,000 - $358,000
$2,148/mo
Zestimate® history
Loading...
Owner options
Explore your selling options
What's special
NEW ROOF! NEW PRICE! This handsome red cape is deceiving! Generous living space, a private backyard, big garage and all just a short walk from bustling downtown Water Street in Eastport. At 2500 square feet, it features four bedrooms, full baths on the first and second floors, a large kitchen, dining room, living room, and a second living room or game room or first-floor bedroom (could be #5), a large glassed-in porch and a deck overlooking a private lawn surrounded by apple trees and lilac bushes. The property has a two-car garage with new vinyl siding and a new metal roof. The house has had all of the electricity replaced with 200 amp and a generator hookup.
You cannot beat this location for an extended family, possibly even a B&B, certainly a terrific rental OR to live full time in the heart of this island city. Eastport (Moose Island) is surrounded by Passamaquoddy and Cobscook bays, home to the highest tides in the world. The downtown has a waterfront walkway, working waterfront, a public pier, galleries, shops, eateries, and fun festivals including the Fourth of July, Salmon Festival, Mermaid Days, and a Pirate Festival and you can walk to all of it in 3 minutes from home.
Zillow last checked: 8 hours ago
Listing updated: January 12, 2025 at 07:10pm
Listed by:
Realty of Maine
Bought with:
Due East Real Estate
Source: Maine Listings,MLS#: 1542694
Facts & features
Interior
Bedrooms & bathrooms
- Bedrooms: 4
- Bathrooms: 2
- Full bathrooms: 2
Bedroom 1
- Level: Second
- Area: 209.25 Square Feet
- Dimensions: 15.5 x 13.5
Bedroom 2
- Level: Second
- Area: 141.75 Square Feet
- Dimensions: 13.5 x 10.5
Bedroom 3
- Level: Second
- Area: 108 Square Feet
- Dimensions: 12 x 9
Bedroom 4
- Level: Second
- Area: 180 Square Feet
- Dimensions: 15 x 12
Dining room
- Level: First
- Area: 192 Square Feet
- Dimensions: 16 x 12
Family room
- Level: First
- Area: 225 Square Feet
- Dimensions: 15 x 15
Kitchen
- Features: Pantry
- Level: First
- Area: 186 Square Feet
- Dimensions: 15.5 x 12
Living room
- Level: First
- Area: 352 Square Feet
- Dimensions: 22 x 16
Mud room
- Level: First
- Area: 20.25 Square Feet
- Dimensions: 4.5 x 4.5
Office
- Level: First
- Area: 135 Square Feet
- Dimensions: 13.5 x 10
Other
- Level: First
- Area: 70 Square Feet
- Dimensions: 10 x 7
Heating
- Hot Water, Radiator
Cooling
- Has cooling: Yes
Appliances
- Included: Cooktop, Dishwasher, Dryer, Electric Range, Refrigerator, Washer, ENERGY STAR Qualified Appliances
Features
- Bathtub, One-Floor Living, Shower
- Flooring: Carpet, Vinyl, Wood
- Doors: Storm Door(s)
- Windows: Double Pane Windows, Storm Window(s)
- Basement: Interior Entry,Full,Sump Pump
- Number of fireplaces: 1
Interior area
- Total structure area: 2,518
- Total interior livable area: 2,518 sqft
- Finished area above ground: 2,518
- Finished area below ground: 0
Property
Parking
- Total spaces: 2
- Parking features: Paved, 1 - 4 Spaces
- Garage spaces: 2
Features
- Patio & porch: Deck, Porch
- Has view: Yes
- View description: Scenic
Lot
- Size: 0.25 Acres
- Features: City Lot, Near Public Beach, Near Shopping, Rural, Corner Lot, Level, Open Lot, Sidewalks, Landscaped
Details
- Parcel number: EPRTMJ7B0A3L03
- Zoning: Rural
- Other equipment: Cable
Construction
Type & style
- Home type: SingleFamily
- Architectural style: Cape Cod
- Property subtype: Single Family Residence
Materials
- Wood Frame, Clapboard, Vinyl Siding
- Foundation: Block
- Roof: Metal,Shingle
Condition
- Year built: 1850
Utilities & green energy
- Electric: Circuit Breakers
- Sewer: Public Sewer
- Water: Public
Green energy
- Energy efficient items: Dehumidifier
Community & neighborhood
Location
- Region: Eastport
Other
Other facts
- Road surface type: Paved
Price history
| Date | Event | Price |
|---|---|---|
| 2/21/2024 | Sold | $300,000-7.7%$119/sqft |
Source: | ||
| 1/30/2024 | Pending sale | $324,900$129/sqft |
Source: | ||
| 1/15/2024 | Listing removed | -- |
Source: | ||
| 8/24/2023 | Listed for sale | $324,900$129/sqft |
Source: | ||
| 8/11/2023 | Contingent | $324,900$129/sqft |
Source: | ||
Public tax history
| Year | Property taxes | Tax assessment |
|---|---|---|
| 2024 | $2,642 | $101,600 |
| 2023 | $2,642 | $101,600 |
| 2022 | $2,642 +1.6% | $101,600 |
Find assessor info on the county website
Neighborhood: 04631
Nearby schools
GreatSchools rating
- 1/10Eastport Elementary SchoolGrades: PK-8Distance: 0.5 mi
- NAShead High SchoolGrades: 9-12Distance: 0.4 mi

Get pre-qualified for a loan
At Zillow Home Loans, we can pre-qualify you in as little as 5 minutes with no impact to your credit score.An equal housing lender. NMLS #10287.

