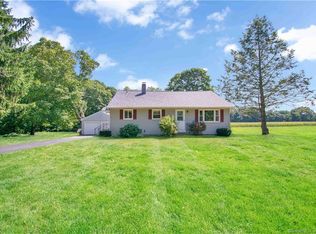Nicely updated split level home sitting on a gorgeous 1.06 acre lot with sprawling views of 25 acres of land protected by the Wyndham Land Trust. This home features many improvements including a new roof, water heater, updated kitchen, and whole house generator. Loft ceilings in the living room open to the kitchen make the main living area spacious and bright. Upstairs you will find 3 bedrooms and 1 full bath. Downstairs is a partially finished walk out basement, with a built in bar and set up for a pellet stove. The septic system is out of code and in poorly operating condition. This house is being sold as. This is an estate sale. The propane tanks, washer, and dryer do not convey.
This property is off market, which means it's not currently listed for sale or rent on Zillow. This may be different from what's available on other websites or public sources.
