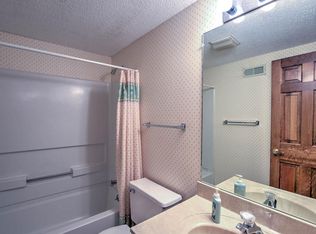Move in ready ranch near the lake on large corner lot! This home is welcoming from the minute you walk up to the covered patio w/ decorative stamped concrete. Updated eat-in kitchen with GE stainless appliances including a convection double oven leads to large patio through slider doors. Dining room off of kitchen leads to large living room with gas fireplace. Two full baths have both been updated with new soft close cabinets and tops as well as tile surround showers. Full basement offers a lot of extra flexible space - great for a work from home area or home theater. Huge 3 car garage w/ gas line ran to it for future heater. Radon mitigation system in place. Seller has upgraded electrical service to 200 amp service. Seller believes roof is 9-10 years old. Water heater new in '21. Dual zone HVAC (age unknown). Floorplan & accurate room dimensions coming soon.
This property is off market, which means it's not currently listed for sale or rent on Zillow. This may be different from what's available on other websites or public sources.
