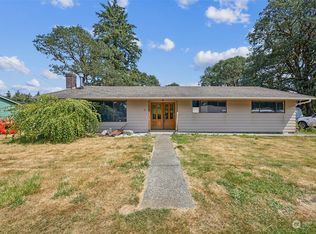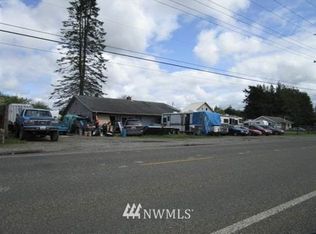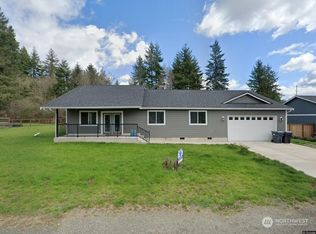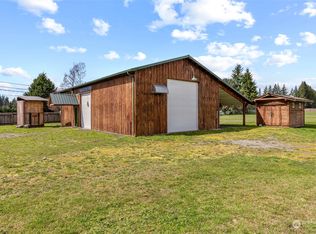Sold
Listed by:
Paul R. Klenk,
Van Dorm Realty, Inc
Bought with: Riley Jackson Real Estate Inc.
$380,000
5 Allen Road, Elma, WA 98541
3beds
2,216sqft
Manufactured On Land
Built in 1994
0.42 Acres Lot
$373,700 Zestimate®
$171/sqft
$1,747 Estimated rent
Home value
$373,700
Estimated sales range
Not available
$1,747/mo
Zestimate® history
Loading...
Owner options
Explore your selling options
What's special
Need Garage Space? IS being close to the Hwy Exit or the Golf Course Appealing?? This beautiful 3 Br, 2 Ba, 2,216 SqFt home (w/ new carpets, interior paint, fixtures, & kitchen updates) sits across the Rd from the Oakridge Golf Course 10th hole and is ready to move-in! The Spacious Open Floor Plan has Huge Primary Suite w/ 5pc bath - incl. double sinks, separate walk-in Shower, Jetted Tub, Big Walk-in Closet and Make-up Vanity! A Formal Dining Rm, Heat Pump, HUGE Back Deck, private Back Yard w/ Sprinkler System, AND a 4 Car - 2 Bay Tandem Deep Shop with a 3/4 bath (possibly convertable to add living space or a prof off?) & RV parking pad. Plenty of space for the garden - prolific Apple Trees!! Don't miss this one - Call your Agent Today!!!
Zillow last checked: 8 hours ago
Listing updated: May 31, 2025 at 04:03am
Offers reviewed: Mar 30
Listed by:
Paul R. Klenk,
Van Dorm Realty, Inc
Bought with:
Tracy Travers, 50813
Riley Jackson Real Estate Inc.
Source: NWMLS,MLS#: 2347809
Facts & features
Interior
Bedrooms & bathrooms
- Bedrooms: 3
- Bathrooms: 2
- Full bathrooms: 2
- Main level bathrooms: 2
- Main level bedrooms: 3
Primary bedroom
- Level: Main
Bedroom
- Level: Main
Bedroom
- Level: Main
Bathroom full
- Level: Main
Bathroom full
- Level: Main
Den office
- Level: Main
Dining room
- Level: Main
Entry hall
- Level: Main
Kitchen with eating space
- Level: Main
Living room
- Level: Main
Utility room
- Level: Main
Heating
- Forced Air, Heat Pump, Electric
Cooling
- Central Air, Forced Air, Heat Pump
Appliances
- Included: Dishwasher(s), Disposal, Dryer(s), Microwave(s), Refrigerator(s), Stove(s)/Range(s), Washer(s), Garbage Disposal, Water Heater: Electric, Water Heater Location: Utility room
Features
- Bath Off Primary, Ceiling Fan(s), Dining Room
- Flooring: Laminate, Vinyl, Carpet
- Doors: French Doors
- Windows: Double Pane/Storm Window, Skylight(s)
- Basement: None
- Has fireplace: No
Interior area
- Total structure area: 2,216
- Total interior livable area: 2,216 sqft
Property
Parking
- Total spaces: 4
- Parking features: Driveway, Detached Garage, Off Street, RV Parking
- Garage spaces: 4
Features
- Levels: One
- Stories: 1
- Entry location: Main
- Patio & porch: Bath Off Primary, Ceiling Fan(s), Double Pane/Storm Window, Dining Room, French Doors, Jetted Tub, Skylight(s), Water Heater
- Spa features: Bath
- Has view: Yes
- View description: Golf Course
Lot
- Size: 0.42 Acres
- Features: Corner Lot, Dead End Street, Paved, Cable TV, Deck, Fenced-Partially, High Speed Internet, RV Parking, Shop
- Topography: Level
- Residential vegetation: Fruit Trees, Garden Space
Details
- Parcel number: 814500600003
- Special conditions: Standard
Construction
Type & style
- Home type: MobileManufactured
- Property subtype: Manufactured On Land
Materials
- Cement/Concrete
- Foundation: Tie Down
- Roof: Composition
Condition
- Year built: 1994
Utilities & green energy
- Electric: Company: GH PUD
- Sewer: Septic Tank, Company: Private Septic
- Water: Public, Company: City of Elma
- Utilities for property: ???, ???
Community & neighborhood
Location
- Region: Elma
- Subdivision: Elma Rural
Other
Other facts
- Body type: Triple Wide
- Listing terms: Cash Out,Conventional,FHA,VA Loan
- Cumulative days on market: 4 days
Price history
| Date | Event | Price |
|---|---|---|
| 4/30/2025 | Sold | $380,000-2.6%$171/sqft |
Source: | ||
| 3/31/2025 | Pending sale | $390,000$176/sqft |
Source: | ||
| 3/27/2025 | Listed for sale | $390,000+116.8%$176/sqft |
Source: | ||
| 11/25/2014 | Sold | $179,900$81/sqft |
Source: | ||
| 9/19/2014 | Listed for sale | $179,900$81/sqft |
Source: Visual Tour #696483 Report a problem | ||
Public tax history
| Year | Property taxes | Tax assessment |
|---|---|---|
| 2024 | $3,245 -4.2% | $358,293 |
| 2023 | $3,388 +4.6% | $358,293 |
| 2022 | $3,238 -12.1% | $358,293 +3% |
Find assessor info on the county website
Neighborhood: Satsop
Nearby schools
GreatSchools rating
- 7/10Elma Elementary SchoolGrades: PK-5Distance: 0.7 mi
- 6/10Elma Middle SchoolGrades: 6-8Distance: 1.9 mi
- 7/10Elma High SchoolGrades: 9-12Distance: 1.7 mi
Schools provided by the listing agent
- Elementary: Elma Elem
- Middle: Elma Mid
- High: Elma High
Source: NWMLS. This data may not be complete. We recommend contacting the local school district to confirm school assignments for this home.



