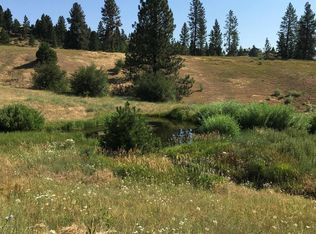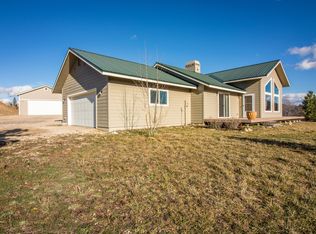This stunning property of 2.25 acres has so much opportunity to grow. Artesian well with the best H2O I've ever had, and a Generac generator installed 2024/ 10 yr warranty, allows for Off Grid living , and never going without power is so nice! Buildable and farmable. A rustic cabin home with 1 master bedroom & bath upstairs, a romantic balcony off master bed gives it a romeo/juliet stargazing or sun catching feel. The house has a wood stove and propane furnace, the stove makes it cozy and will heat the whole house, if you don't want to start the fire use the furnace, we don't usually turn it past 65 and it is nice and warm throughout. The log beams and posts with thick rope trim add natural beauty and rustic feel to the cozy home. All appliances were brand new as of 2021, brand new washer 2025. All appliances are also smart Samsung. Kitchen pantry, back mud/storage room. The well pumphouse is located out the back door, has extra storage and room for a freezer. 12x16 front porch roof added 2024, and can be enclosed to add more sq footage to home, can add a 2 story sun room. Front deck was sanded, stained and sealed 2024. The Koi pond and waterfall feature adds to the peace and tranquility of this property and is my favorite spot to drink my morning coffee. There are 21 Koi fish, most with names:). Along side the pond there is also a small sandy beach with beautiful views. Best of both worlds. There are 2 tool/storage sheds, and 2 10x20 finished sheds w/ base board heat, ready for an office, extra bedrooms, or studio space. The 20x30 2 vehicle carport. Woodshed is 15x15 and comes with a wood splitter. RV parking attached to 40x40 shop/garage,set up with water, power, and sewer hookup. Shop space is 20x20, finished interior with a wood stove and lots of windows that provide views and sunlight. Shop space has been used as extra sleeping quarters, a studio, and a business. There is a full bath in garage space. Could be made into extra home, has a 220 available. Metal roof and siding, FIRE PROOF! Property has had fire mitigation as of 2024. Both Shop and house have their own septic tanks, recently emptied, not necessary for another 4 yrs. Garden beds surround the house and driveway with blackberries, Wysteria bushes, Aspen and Willow trees, Yarrow, Elderberry,Mint, Garlic, carrots & a variety of flowers will all pop up in the spring. There is an upper section to the property that we put a large tent and fire pit up for fun. A large fire pit to side of house great for having company and enjoying BBQ. The sunrises and sunsets are stunning, no light pollution for star gazing. This property has enough room to add more homes without being too close and the generac can power another house. You could add mini homes or yurts. All in the eye of the beholder:) Boise is a 45 minute drive, Idaho City is a 25 minute drive, Clear Creek Lodge is about 10 minutes away. This community has the most caring and supportive people I have ever met, and they are always ready and willing to help out! We are sad to have to sell, but medical reasons are making it necessary to be closer to hospitals. I will offer 2% to buyers agent.
This property is off market, which means it's not currently listed for sale or rent on Zillow. This may be different from what's available on other websites or public sources.


