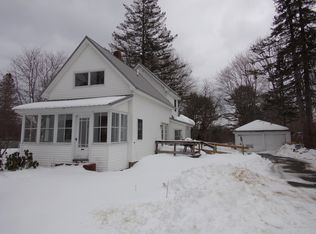Closed
$242,000
5 Alton Street, Milo, ME 04463
4beds
2,494sqft
Single Family Residence
Built in 1930
1.49 Acres Lot
$244,500 Zestimate®
$97/sqft
$2,195 Estimated rent
Home value
$244,500
Estimated sales range
Not available
$2,195/mo
Zestimate® history
Loading...
Owner options
Explore your selling options
What's special
Welcome to 5 Alton Street—a home full of charm, character, and potential, nestled on a beautifully landscaped 1.49-acre lot in the quaint town of Milo. From its lovingly maintained interior to its tranquil outdoor setting, this property offers the perfect balance of elegance and opportunity.
Step inside to discover a warm, inviting home that has been exceptionally cared for over the years. The spacious dry, clean basement provides for excellent storage. Finished attic space with closet can be used as a fourth bedroom. A 4-season sunroom and additional bonus room/family room provide many possibilities, with one featuring an additional standup shower and second washer and dryer hookups.
Outside, the detached two-car garage is accompanied by a workshop—ideal for hobbyists, woodworkers, or anyone needing extra space for projects or tools. The expansive yard is thoughtfully landscaped and offers privacy, greenery, and a sense of serenity in this quaint town.
If you're looking for a home with room to grow and a place to make your own, this home is a must see.
Property Highlights:
• Over 1 acre of serene and peaceful land
• Detached 2-car garage with adjacent workshop
• Exceptionally maintained - newer metal roof, vinyl siding, and furnace.
• Large, dry basement—clean and full of potential
• Two additional sunrooms/bonus rooms
• Quiet street close to local amenities; shopping, grocery stores, lakes/rivers, ATV/snowmobile trails.
Proximity to nearby lakes/water:
Milo Public Boat Landing - 0.5 miles
Lakeview Public Boat Landing - 8 miles
Schoodic Lake (Brownville) - 14 miles
Boyd Lake - 10 miles
Sebec Lake (Bowerbank) - 10 miles
Sebec Lake (Dover-Foxcroft) - 20 miles
Ebeemee - 17 miles
Don't miss this opportunity to own a truly remarkable home in one of Milo's most desirable locations. Schedule your private showing today!
Zillow last checked: 8 hours ago
Listing updated: September 29, 2025 at 10:48am
Listed by:
NextHome Experience
Bought with:
Keller Williams Realty
Source: Maine Listings,MLS#: 1627290
Facts & features
Interior
Bedrooms & bathrooms
- Bedrooms: 4
- Bathrooms: 2
- Full bathrooms: 1
- 1/2 bathrooms: 1
Primary bedroom
- Level: Second
- Area: 198.81 Square Feet
- Dimensions: 14.1 x 14.1
Bedroom 1
- Level: Second
- Area: 170.43 Square Feet
- Dimensions: 13.11 x 13
Bedroom 2
- Level: Second
- Area: 172.9 Square Feet
- Dimensions: 13.3 x 13
Bedroom 4
- Level: Third
- Area: 235.2 Square Feet
- Dimensions: 14 x 16.8
Dining room
- Features: Built-in Features
- Level: First
- Area: 161.2 Square Feet
- Dimensions: 12.4 x 13
Family room
- Level: First
- Area: 190.44 Square Feet
- Dimensions: 13.8 x 13.8
Kitchen
- Features: Kitchen Island, Pantry
- Level: First
- Area: 239.07 Square Feet
- Dimensions: 18.39 x 13
Living room
- Features: Wood Burning Fireplace
- Level: First
- Area: 275.8 Square Feet
- Dimensions: 19.7 x 14
Other
- Features: Breakfast Nook
- Level: First
- Area: 129.72 Square Feet
- Dimensions: 13.8 x 9.4
Other
- Features: Stairway
- Level: First
- Area: 100.11 Square Feet
- Dimensions: 7.1 x 14.1
Sunroom
- Features: Four-Season
- Level: First
- Area: 208.68 Square Feet
- Dimensions: 9.4 x 22.2
Heating
- Baseboard, Radiator, Wood Stove
Cooling
- None
Appliances
- Included: Dryer, Electric Range, Refrigerator, Washer
Features
- Attic, Bathtub, Shower, Storage
- Flooring: Carpet, Laminate
- Basement: Doghouse,Interior Entry,Full,Unfinished
- Number of fireplaces: 1
Interior area
- Total structure area: 2,494
- Total interior livable area: 2,494 sqft
- Finished area above ground: 2,494
- Finished area below ground: 0
Property
Parking
- Total spaces: 2
- Parking features: Paved, 5 - 10 Spaces, On Site, Garage Door Opener, Detached
- Garage spaces: 2
Features
- Patio & porch: Deck, Porch
Lot
- Size: 1.49 Acres
- Features: Near Town, Neighborhood, Level, Open Lot, Landscaped, Wooded
Details
- Parcel number: MILOM015L064000000
- Zoning: RESI
Construction
Type & style
- Home type: SingleFamily
- Architectural style: New Englander
- Property subtype: Single Family Residence
Materials
- Wood Frame, Vinyl Siding
- Roof: Metal,Shingle
Condition
- Year built: 1930
Utilities & green energy
- Electric: On Site, Circuit Breakers
- Sewer: Public Sewer
- Water: Public
- Utilities for property: Utilities On
Community & neighborhood
Location
- Region: Milo
Other
Other facts
- Road surface type: Paved
Price history
| Date | Event | Price |
|---|---|---|
| 9/26/2025 | Sold | $242,000-2.8%$97/sqft |
Source: | ||
| 8/6/2025 | Pending sale | $249,000$100/sqft |
Source: | ||
| 8/5/2025 | Contingent | $249,000$100/sqft |
Source: | ||
| 7/24/2025 | Price change | $249,000-2.4%$100/sqft |
Source: | ||
| 6/19/2025 | Listed for sale | $255,000$102/sqft |
Source: | ||
Public tax history
| Year | Property taxes | Tax assessment |
|---|---|---|
| 2024 | $3,864 +14% | $141,800 |
| 2023 | $3,389 -7.9% | $141,800 |
| 2022 | $3,680 +0.8% | $141,800 |
Find assessor info on the county website
Neighborhood: 04463
Nearby schools
GreatSchools rating
- NAMilo Elementary SchoolGrades: PK-2Distance: 0.2 mi
- 1/10Penquis Valley High SchoolGrades: 5-12Distance: 6.3 mi
- NAMilo Elementary SchoolGrades: PK-2Distance: 0.2 mi

Get pre-qualified for a loan
At Zillow Home Loans, we can pre-qualify you in as little as 5 minutes with no impact to your credit score.An equal housing lender. NMLS #10287.
