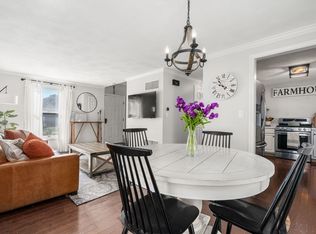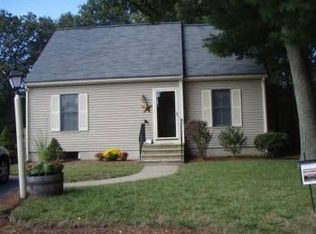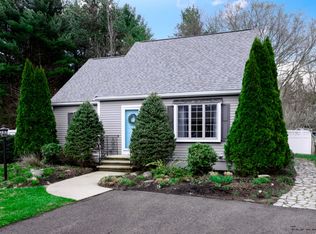Sold for $599,000
$599,000
5 Andrews Farm Rd, Boxford, MA 01921
3beds
1,536sqft
Single Family Residence
Built in 1992
8,038 Square Feet Lot
$597,500 Zestimate®
$390/sqft
$3,087 Estimated rent
Home value
$597,500
$544,000 - $657,000
$3,087/mo
Zestimate® history
Loading...
Owner options
Explore your selling options
What's special
Freshly painted inside and out this lovely 3 bedroom cape in wonderful, desirable Andrews Farm offers the best of convenience, family friendly enclave while also providing the option of the Boxford elementary schools and MASCO as well as an array of local private schools. The first floor boasts generous living room and dining room space in an open concept floor plan. A lovely first floor bedroom or office, full bath and laundry complete a comfortable and functional first floor. Heading upstairs you will find 2 more ample bedrooms with double closets and another full bath. The basement floor is freshly painted as well and offers endless possibilities for entertaining, family space or Gym with access outside. Enjoy family and friends on a large rear deck and back and side yards. The septic has a new D-Box installed and the landscaping has been professionally maintained. Shopping, walking trails are nearby and don't miss Stiles Pond for swimming and fun.
Zillow last checked: 8 hours ago
Listing updated: July 08, 2025 at 03:08pm
Listed by:
John Adams 978-618-6431,
J. Barrett & Company 978-468-0046
Bought with:
Linda Turcotte
Keller Williams Realty Evolution
Source: MLS PIN,MLS#: 73384775
Facts & features
Interior
Bedrooms & bathrooms
- Bedrooms: 3
- Bathrooms: 2
- Full bathrooms: 2
Primary bedroom
- Level: Second
- Area: 169
- Dimensions: 13 x 13
Bedroom 2
- Level: Second
- Area: 169
- Dimensions: 13 x 13
Bedroom 3
- Level: First
- Area: 156
- Dimensions: 12 x 13
Bathroom 1
- Level: First
- Area: 72
- Dimensions: 9 x 8
Bathroom 2
- Level: Second
- Area: 56
- Dimensions: 8 x 7
Dining room
- Level: First
- Area: 110
- Dimensions: 11 x 10
Kitchen
- Level: First
- Area: 108
- Dimensions: 12 x 9
Living room
- Level: First
- Area: 154
- Dimensions: 11 x 14
Heating
- Forced Air, Natural Gas
Cooling
- Central Air
Appliances
- Included: Gas Water Heater, Range, Dishwasher, Refrigerator, Washer, Dryer
- Laundry: Electric Dryer Hookup, Washer Hookup
Features
- Central Vacuum, Internet Available - Broadband
- Flooring: Tile, Carpet
- Basement: Full,Interior Entry,Bulkhead,Concrete,Unfinished
- Has fireplace: No
Interior area
- Total structure area: 1,536
- Total interior livable area: 1,536 sqft
- Finished area above ground: 1,536
- Finished area below ground: 700
Property
Parking
- Total spaces: 3
- Parking features: Paved Drive, Off Street
- Uncovered spaces: 3
Features
- Patio & porch: Deck - Wood
- Exterior features: Deck - Wood
- Waterfront features: Lake/Pond, 1 to 2 Mile To Beach, Beach Ownership(Public)
Lot
- Size: 8,038 sqft
- Features: Level
Details
- Parcel number: M:038 B:003 L:004,1870799
- Zoning: RA
Construction
Type & style
- Home type: SingleFamily
- Architectural style: Cape
- Property subtype: Single Family Residence
- Attached to another structure: Yes
Materials
- Frame
- Foundation: Concrete Perimeter
- Roof: Shingle
Condition
- Year built: 1992
Utilities & green energy
- Electric: 100 Amp Service
- Sewer: Private Sewer
- Water: Well
- Utilities for property: for Electric Range, for Electric Dryer, Washer Hookup
Community & neighborhood
Community
- Community features: Shopping, Walk/Jog Trails, Golf, Bike Path, Highway Access, Private School, Public School
Location
- Region: Boxford
Other
Other facts
- Listing terms: Contract
Price history
| Date | Event | Price |
|---|---|---|
| 7/8/2025 | Sold | $599,000$390/sqft |
Source: MLS PIN #73384775 Report a problem | ||
| 6/15/2025 | Contingent | $599,000$390/sqft |
Source: MLS PIN #73384775 Report a problem | ||
| 6/4/2025 | Listed for sale | $599,000$390/sqft |
Source: MLS PIN #73384775 Report a problem | ||
Public tax history
| Year | Property taxes | Tax assessment |
|---|---|---|
| 2025 | $7,069 +5.4% | $525,600 +2.3% |
| 2024 | $6,704 +3.2% | $513,700 +9.5% |
| 2023 | $6,495 | $469,300 |
Find assessor info on the county website
Neighborhood: 01921
Nearby schools
GreatSchools rating
- NAHarry Lee Cole SchoolGrades: PK-2Distance: 1.6 mi
- 6/10Masconomet Regional Middle SchoolGrades: 7-8Distance: 1.3 mi
- 9/10Masconomet Regional High SchoolGrades: 9-12Distance: 1.3 mi
Schools provided by the listing agent
- Elementary: Cole/Spofford
- Middle: Masco
- High: Masco
Source: MLS PIN. This data may not be complete. We recommend contacting the local school district to confirm school assignments for this home.
Get a cash offer in 3 minutes
Find out how much your home could sell for in as little as 3 minutes with a no-obligation cash offer.
Estimated market value$597,500
Get a cash offer in 3 minutes
Find out how much your home could sell for in as little as 3 minutes with a no-obligation cash offer.
Estimated market value
$597,500


