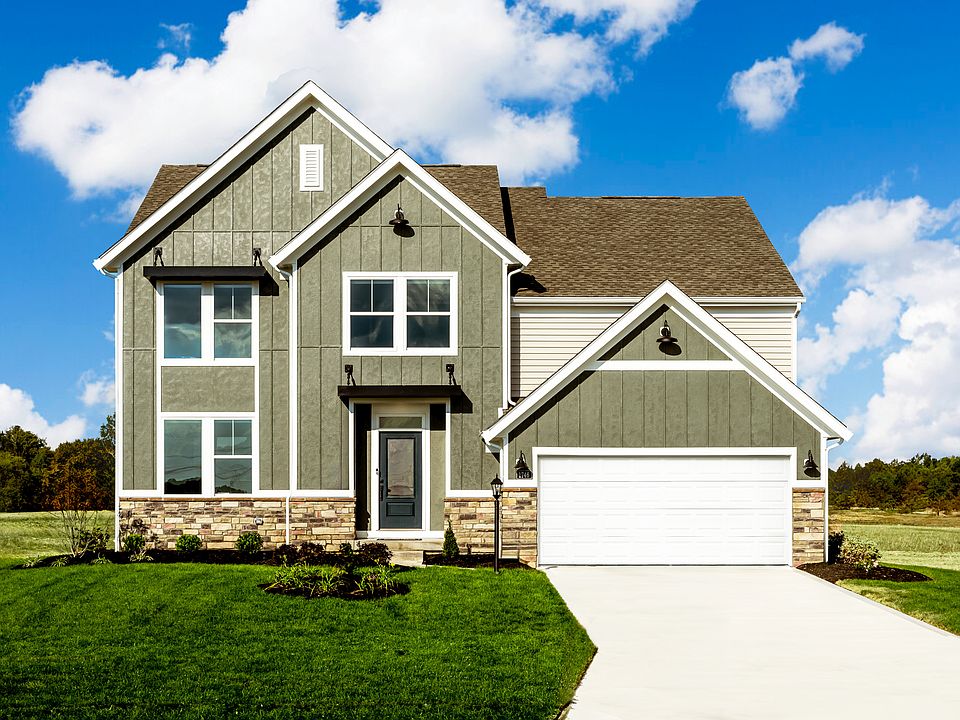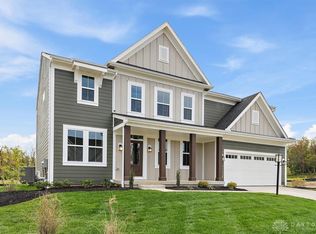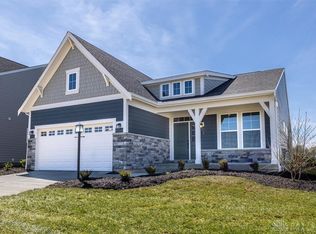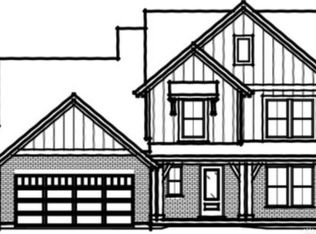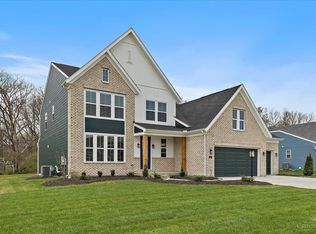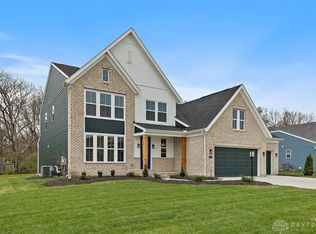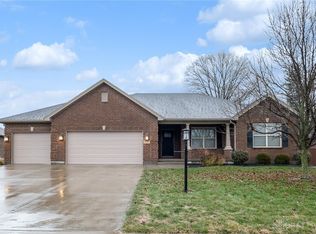5 Annie Grove Ln, Springboro, OH 45066
What's special
- 343 days |
- 86 |
- 0 |
Zillow last checked: 8 hours ago
Listing updated: December 09, 2025 at 02:39pm
Alexander A Hencheck Jr (937)435-9919,
H.M.S. Real Estate
Travel times
Schedule tour
Select your preferred tour type — either in-person or real-time video tour — then discuss available options with the builder representative you're connected with.
Facts & features
Interior
Bedrooms & bathrooms
- Bedrooms: 2
- Bathrooms: 2
- Full bathrooms: 2
- Main level bathrooms: 2
Primary bedroom
- Level: Main
- Dimensions: 14 x 17
Bedroom
- Level: Main
- Dimensions: 11 x 12
Breakfast room nook
- Level: Main
- Dimensions: 17 x 10
Family room
- Level: Main
- Dimensions: 17 x 15
Kitchen
- Level: Main
- Dimensions: 14 x 10
Office
- Level: Main
- Dimensions: 12 x 12
Heating
- Forced Air, Natural Gas
Cooling
- Central Air
Appliances
- Included: Dishwasher, Disposal, Microwave, Range, Electric Water Heater
Features
- Kitchen Island, Pantry, Quartz Counters, Solid Surface Counters
- Windows: Insulated Windows, Vinyl
- Basement: Full,Unfinished
Interior area
- Total structure area: 3,639
- Total interior livable area: 3,639 sqft
Video & virtual tour
Property
Parking
- Total spaces: 2
- Parking features: Attached, Garage, Two Car Garage, Garage Door Opener
- Attached garage spaces: 2
Features
- Levels: One
- Stories: 1
- Patio & porch: Patio, Porch
- Exterior features: Porch, Patio
Lot
- Size: 8,219.77 Square Feet
- Dimensions: 60 x 137
Details
- Parcel number: 0413188001
- Zoning: Residential
- Zoning description: Residential
Construction
Type & style
- Home type: SingleFamily
- Architectural style: Ranch
- Property subtype: Single Family Residence
Materials
- Brick, Fiber Cement
Condition
- New Construction
- New construction: Yes
- Year built: 2025
Details
- Builder model: Morgan
- Builder name: Fischer Homes
- Warranty included: Yes
Utilities & green energy
- Sewer: Storm Sewer
- Water: Public
- Utilities for property: Natural Gas Available, Sewer Available, Water Available
Community & HOA
Community
- Security: Smoke Detector(s)
- Subdivision: Wadestone
HOA
- Has HOA: Yes
- Services included: Association Management
- HOA fee: $550 annually
- HOA name: Towne Properties
- HOA phone: 937-222-2550
Location
- Region: Springboro
Financial & listing details
- Price per square foot: $121/sqft
- Date on market: 1/3/2025
- Listing terms: Conventional,FHA,VA Loan
About the community
The Red Bow Sales Event is Here!
- Unwrap savings on a move-in ready home just in time for the holidays!Source: Fischer Homes
7 homes in this community
Available homes
| Listing | Price | Bed / bath | Status |
|---|---|---|---|
Current home: 5 Annie Grove Ln | $439,900 | 2 bed / 2 bath | Pending |
| 140 Dan Haven Pl | $549,900 | 4 bed / 3 bath | Available |
| 125 Dan Haven Pl | $569,900 | 3 bed / 2 bath | Available |
| 45 Wadestone Ln | $644,900 | 3 bed / 4 bath | Available |
| 45 Wadestone St | $644,900 | 3 bed / 4 bath | Available |
| 40 Libby Hollow St | $879,900 | 4 bed / 3 bath | Available |
| 45 Libby Hollow St | $889,900 | 4 bed / 3 bath | Available |
Source: Fischer Homes
Contact builder

By pressing Contact builder, you agree that Zillow Group and other real estate professionals may call/text you about your inquiry, which may involve use of automated means and prerecorded/artificial voices and applies even if you are registered on a national or state Do Not Call list. You don't need to consent as a condition of buying any property, goods, or services. Message/data rates may apply. You also agree to our Terms of Use.
Learn how to advertise your homesEstimated market value
Not available
Estimated sales range
Not available
Not available
Price history
| Date | Event | Price |
|---|---|---|
| 11/7/2025 | Pending sale | $439,900$121/sqft |
Source: | ||
| 10/13/2025 | Price change | $439,900-2.2%$121/sqft |
Source: | ||
| 10/1/2025 | Price change | $449,900-2.2%$124/sqft |
Source: | ||
| 9/9/2025 | Price change | $459,900-1.1%$126/sqft |
Source: | ||
| 8/26/2025 | Price change | $464,900-1.1%$128/sqft |
Source: | ||
Public tax history
Monthly payment
Neighborhood: 45066
Nearby schools
GreatSchools rating
- 7/10Springboro Intermediate SchoolGrades: 6Distance: 0.9 mi
- 9/10Springboro High SchoolGrades: 9-12Distance: 1.5 mi
- NAClearcreek Elementary SchoolGrades: PK-1Distance: 1 mi
Schools provided by the builder
- District: Springboro Community School District
Source: Fischer Homes. This data may not be complete. We recommend contacting the local school district to confirm school assignments for this home.
