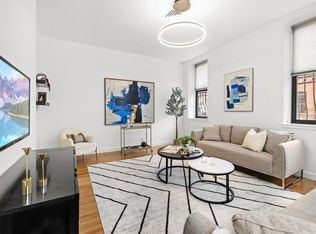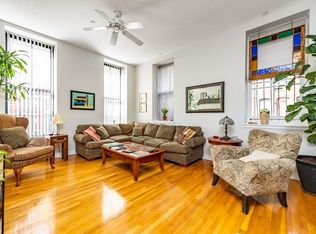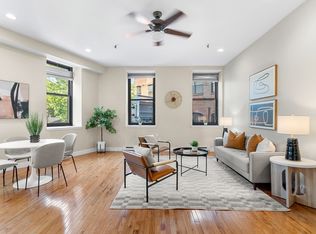Sold for $1,277,500
$1,277,500
5 Appleton St APT 2D, Boston, MA 02116
2beds
935sqft
Condominium
Built in 1900
-- sqft lot
$1,308,000 Zestimate®
$1,366/sqft
$4,290 Estimated rent
Home value
$1,308,000
$1.24M - $1.37M
$4,290/mo
Zestimate® history
Loading...
Owner options
Explore your selling options
What's special
Welcome to 5 Appleton St Unit-2D located on one of the South End’s most desirable tree-lined streets.This sunny and bright 2-bedroom,1-bathroom unit features classic Boston character with modern comfort featuring soaring ceilings,oversized windows and corner exposure.The open living and dining area is flooded with natural light perfect for both relaxing and entertaining.The beautiful kitchen features custom cabinetry,Quartz counters,Carrera marble herringbone tile back splash, stainless steel appliances & kitchen island.The primary bedroom offering nice size walk-in closet and nice size 2nd bedroom that can also be used as a great home office/den.Bathroom features double sinks,marble counters, ample vanity storage.In unit newer washer/dryer,Central A/C,nice size coat/storage closet,extra storage in basement,Enjoy the common roof deck with stunning skyline views.Just steps away from the Back Bay,Copley Square,public transportation,restaurants,cafes,boutiques the South End has to offer.
Zillow last checked: 8 hours ago
Listing updated: January 02, 2026 at 12:17pm
Listed by:
Skambas Realty Group 978-551-0767,
Compass 617-206-3333
Bought with:
Jennifer Gelfand
Coldwell Banker Realty - Boston
Source: MLS PIN,MLS#: 73463676
Facts & features
Interior
Bedrooms & bathrooms
- Bedrooms: 2
- Bathrooms: 1
- Full bathrooms: 1
Heating
- Central, Heat Pump
Cooling
- Central Air
Appliances
- Included: Dishwasher, Disposal, Microwave, Range, Refrigerator, Washer, Dryer, Wine Refrigerator
- Laundry: In Unit
Features
- Basement: None
- Has fireplace: No
- Common walls with other units/homes: Corner
Interior area
- Total structure area: 935
- Total interior livable area: 935 sqft
- Finished area above ground: 935
Property
Parking
- Parking features: On Street
- Has uncovered spaces: Yes
Features
- Patio & porch: Deck - Roof
- Exterior features: Deck - Roof
Lot
- Size: 935 sqft
Details
- Parcel number: W:05 P:00695 S:020,3345223
- Zoning: CD
Construction
Type & style
- Home type: Condo
- Property subtype: Condominium
- Attached to another structure: Yes
Condition
- Year built: 1900
Utilities & green energy
- Sewer: Public Sewer
- Water: Public
Community & neighborhood
Community
- Community features: Public Transportation, Shopping, Highway Access, T-Station
Location
- Region: Boston
HOA & financial
HOA
- HOA fee: $398 monthly
- Amenities included: Elevator(s)
- Services included: Water, Sewer, Insurance, Maintenance Structure
Price history
| Date | Event | Price |
|---|---|---|
| 1/2/2026 | Sold | $1,277,500-1.7%$1,366/sqft |
Source: MLS PIN #73463676 Report a problem | ||
| 12/25/2025 | Listed for sale | $1,300,000$1,390/sqft |
Source: MLS PIN #73463676 Report a problem | ||
| 9/15/2025 | Listing removed | $1,300,000$1,390/sqft |
Source: MLS PIN #73401247 Report a problem | ||
| 7/8/2025 | Listed for sale | $1,300,000+18.2%$1,390/sqft |
Source: MLS PIN #73401247 Report a problem | ||
| 6/4/2019 | Sold | $1,100,000+7.3%$1,176/sqft |
Source: LINK #206539 Report a problem | ||
Public tax history
| Year | Property taxes | Tax assessment |
|---|---|---|
| 2025 | $12,891 +10.4% | $1,113,200 +3.9% |
| 2024 | $11,677 +4.6% | $1,071,300 +3% |
| 2023 | $11,165 +3.6% | $1,039,600 +5% |
Find assessor info on the county website
Neighborhood: South End
Nearby schools
GreatSchools rating
- 1/10Mel H King ElementaryGrades: 2-12Distance: 0.2 mi
- 3/10Quincy Upper SchoolGrades: 6-12Distance: 0.1 mi
- 2/10Boston Adult AcademyGrades: 11-12Distance: 0.2 mi
Get a cash offer in 3 minutes
Find out how much your home could sell for in as little as 3 minutes with a no-obligation cash offer.
Estimated market value
$1,308,000



