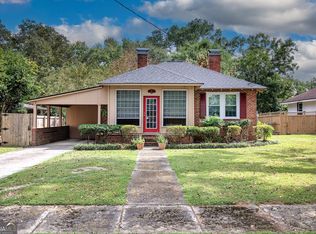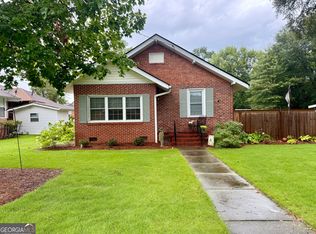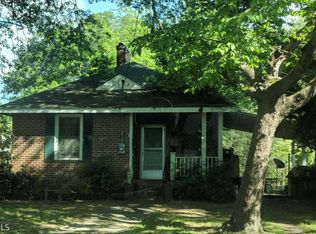Closed
$220,000
5 Ash St NE, Rome, GA 30161
3beds
1,654sqft
Single Family Residence
Built in 1935
9,583.2 Square Feet Lot
$240,300 Zestimate®
$133/sqft
$1,261 Estimated rent
Home value
$240,300
$228,000 - $252,000
$1,261/mo
Zestimate® history
Loading...
Owner options
Explore your selling options
What's special
Looking to be close to downtown Rome? Wanting a large renovated home in an older community? Then check this one out...This home was completely renovated in 2019 and features 3 large bedrooms, tile bathroom with step in shower, new laminate flooring, updated kitchen with granite counter tops, stainless appliances and soft close drawers, a back screened area, and a front sunroom. The exterior features a level parking area for two cars with a one car carport, new roof in 2019, new windows and a small fenced area. The crawl space has a newer moisture barrier and the washer and dryer remain. You have back alley access to pull to the back of the home for spacious off street parking. If that's not quite enough...check out the attic space for possible expansion!
Zillow last checked: 8 hours ago
Listing updated: June 16, 2023 at 06:21am
Listed by:
Shelley L Womack 706-506-7657,
Legacy Properties
Bought with:
Shelley L Womack, 348308
Legacy Properties
Source: GAMLS,MLS#: 10140114
Facts & features
Interior
Bedrooms & bathrooms
- Bedrooms: 3
- Bathrooms: 1
- Full bathrooms: 1
- Main level bathrooms: 1
- Main level bedrooms: 3
Dining room
- Features: Seats 12+
Heating
- Central
Cooling
- Central Air
Appliances
- Included: Dishwasher, Oven/Range (Combo), Refrigerator
- Laundry: Laundry Closet
Features
- Master On Main Level, Tile Bath
- Flooring: Laminate
- Windows: Double Pane Windows
- Basement: Crawl Space
- Attic: Expandable,Pull Down Stairs
- Number of fireplaces: 1
- Fireplace features: Other
Interior area
- Total structure area: 1,654
- Total interior livable area: 1,654 sqft
- Finished area above ground: 1,654
- Finished area below ground: 0
Property
Parking
- Total spaces: 2
- Parking features: Carport, Detached, Garage, Garage Door Opener, Parking Pad, RV/Boat Parking
- Has garage: Yes
- Has carport: Yes
- Has uncovered spaces: Yes
Features
- Levels: One
- Stories: 1
- Patio & porch: Porch, Screened
- Fencing: Chain Link,Privacy
Lot
- Size: 9,583 sqft
- Features: Level
Details
- Parcel number: J13W 473
Construction
Type & style
- Home type: SingleFamily
- Architectural style: Brick 4 Side,Ranch
- Property subtype: Single Family Residence
Materials
- Brick
- Foundation: Block
- Roof: Composition
Condition
- Resale
- New construction: No
- Year built: 1935
Utilities & green energy
- Sewer: Public Sewer
- Water: Public
- Utilities for property: Electricity Available, Natural Gas Available, Water Available
Community & neighborhood
Community
- Community features: None
Location
- Region: Rome
- Subdivision: Riverside
Other
Other facts
- Listing agreement: Exclusive Right To Sell
Price history
| Date | Event | Price |
|---|---|---|
| 6/15/2023 | Sold | $220,000-2.2%$133/sqft |
Source: | ||
| 5/8/2023 | Pending sale | $224,900$136/sqft |
Source: | ||
| 4/4/2023 | Price change | $224,900-1.6%$136/sqft |
Source: | ||
| 3/24/2023 | Price change | $228,500-1.7%$138/sqft |
Source: | ||
| 3/16/2023 | Listed for sale | $232,500$141/sqft |
Source: | ||
Public tax history
| Year | Property taxes | Tax assessment |
|---|---|---|
| 2024 | $2,470 +26.3% | $103,548 +55.3% |
| 2023 | $1,956 +175.9% | $66,676 +32.6% |
| 2022 | $709 +12.7% | $50,296 +10.5% |
Find assessor info on the county website
Neighborhood: 30161
Nearby schools
GreatSchools rating
- 7/10Model Elementary SchoolGrades: PK-4Distance: 4.1 mi
- 9/10Model High SchoolGrades: 8-12Distance: 4.2 mi
- 8/10Model Middle SchoolGrades: 5-7Distance: 4.5 mi
Schools provided by the listing agent
- Elementary: Johnson
- Middle: Model
- High: Model
Source: GAMLS. This data may not be complete. We recommend contacting the local school district to confirm school assignments for this home.
Get pre-qualified for a loan
At Zillow Home Loans, we can pre-qualify you in as little as 5 minutes with no impact to your credit score.An equal housing lender. NMLS #10287.


