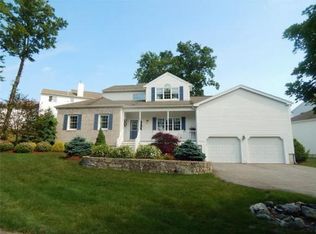Sold for $684,000 on 07/31/24
$684,000
5 Aspen Way UNIT 5, Franklin, MA 02038
3beds
1,942sqft
Condominium, Townhouse
Built in 2001
-- sqft lot
$-- Zestimate®
$352/sqft
$-- Estimated rent
Home value
Not available
Estimated sales range
Not available
Not available
Zestimate® history
Loading...
Owner options
Explore your selling options
What's special
OFFER DEADLINE SUN 6/9 5PM - Welcome to this beautiful townhouse condo in the desirable Chestnut Ridge complex! The most notable features include custom Plantation Shutters on all the windows, hardwood flooring throughout, and an ideal first floor master suite. The first floor showcases an open floor plan flowing from large dining room to sunlit living room with cathedral ceiling and a slider door to the private deck. The large eat in kitchen features double wall ovens, stainless steel appliances, and oversized five burner gas range. A convenient half bath for guests completes the first floor. Upstairs is a large full bathroom and two generously sized bedrooms. The upstairs loft area is a great option for a home office or cozy reading nook. The partially finished lower level is a great family room or bonus room! The unfinished section of the lower level allows for an abundance of storage while conveniently having a walk out door to the beautiful and peaceful backyard.
Zillow last checked: 8 hours ago
Listing updated: August 01, 2024 at 10:34am
Listed by:
Caroline Molla 508-954-9114,
Costello Realty 508-528-0083
Bought with:
Warren Reynolds
Berkshire Hathaway HomeServices Commonwealth Real Estate
Source: MLS PIN,MLS#: 73246643
Facts & features
Interior
Bedrooms & bathrooms
- Bedrooms: 3
- Bathrooms: 3
- Full bathrooms: 2
- 1/2 bathrooms: 1
- Main level bathrooms: 2
- Main level bedrooms: 1
Primary bedroom
- Features: Bathroom - Full, Ceiling Fan(s), Walk-In Closet(s), Flooring - Hardwood
- Level: Main,First
- Area: 195
- Dimensions: 15 x 13
Bedroom 2
- Features: Ceiling Fan(s), Closet, Flooring - Hardwood
- Level: Second
- Area: 182
- Dimensions: 13 x 14
Bedroom 3
- Features: Ceiling Fan(s), Closet, Flooring - Hardwood
- Level: Second
- Area: 192
- Dimensions: 12 x 16
Primary bathroom
- Features: Yes
Bathroom 1
- Features: Bathroom - Full, Bathroom - Tiled With Shower Stall, Flooring - Stone/Ceramic Tile
- Level: Main,First
- Area: 35
- Dimensions: 5 x 7
Bathroom 2
- Features: Bathroom - Half, Flooring - Hardwood
- Level: Main,First
- Area: 30
- Dimensions: 5 x 6
Bathroom 3
- Features: Bathroom - Full, Bathroom - With Tub & Shower, Flooring - Stone/Ceramic Tile
- Level: Second
- Area: 48
- Dimensions: 6 x 8
Dining room
- Features: Flooring - Hardwood, Open Floorplan
- Level: First
- Area: 168
- Dimensions: 12 x 14
Family room
- Features: Closet, Flooring - Wall to Wall Carpet
- Level: Basement
- Area: 360
- Dimensions: 15 x 24
Kitchen
- Features: Flooring - Hardwood, Countertops - Stone/Granite/Solid, Kitchen Island, Recessed Lighting, Stainless Steel Appliances, Gas Stove
- Level: First
- Area: 238
- Dimensions: 17 x 14
Living room
- Features: Cathedral Ceiling(s), Flooring - Hardwood, Deck - Exterior, Exterior Access, Open Floorplan
- Level: First
- Area: 256
- Dimensions: 16 x 16
Heating
- Forced Air, Natural Gas
Cooling
- Central Air
Appliances
- Laundry: Main Level, Electric Dryer Hookup, Washer Hookup, First Floor, In Unit
Features
- Central Vacuum
- Flooring: Tile, Carpet, Hardwood
- Windows: Insulated Windows
- Has basement: Yes
- Number of fireplaces: 1
- Fireplace features: Living Room
- Common walls with other units/homes: End Unit
Interior area
- Total structure area: 1,942
- Total interior livable area: 1,942 sqft
Property
Parking
- Total spaces: 8
- Parking features: Attached, Off Street
- Attached garage spaces: 2
- Uncovered spaces: 6
Accessibility
- Accessibility features: No
Features
- Patio & porch: Deck - Composite
- Exterior features: Deck - Composite
- Pool features: Association, In Ground
Details
- Parcel number: M:281 L:003026,3692971
- Zoning: Condo
Construction
Type & style
- Home type: Townhouse
- Property subtype: Condominium, Townhouse
Materials
- Frame
- Roof: Shingle
Condition
- Year built: 2001
Utilities & green energy
- Electric: Circuit Breakers
- Sewer: Public Sewer
- Water: Public
- Utilities for property: for Gas Range, for Electric Dryer, Washer Hookup
Community & neighborhood
Community
- Community features: Public Transportation, Shopping, Pool, Park, Walk/Jog Trails, Golf, Laundromat, Highway Access, House of Worship, Public School, University
Location
- Region: Franklin
HOA & financial
HOA
- HOA fee: $560 monthly
- Amenities included: Pool
- Services included: Insurance, Maintenance Structure, Road Maintenance, Maintenance Grounds, Snow Removal
Price history
| Date | Event | Price |
|---|---|---|
| 7/31/2024 | Sold | $684,000+3.7%$352/sqft |
Source: MLS PIN #73246643 | ||
| 6/10/2024 | Contingent | $659,900$340/sqft |
Source: MLS PIN #73246643 | ||
| 6/4/2024 | Listed for sale | $659,900$340/sqft |
Source: MLS PIN #73246643 | ||
Public tax history
Tax history is unavailable.
Neighborhood: 02038
Nearby schools
GreatSchools rating
- 6/10Gerald M. Parmenter Elementary SchoolGrades: K-5Distance: 1.3 mi
- 6/10Remington Middle SchoolGrades: 6-8Distance: 3 mi
- 9/10Franklin High SchoolGrades: 9-12Distance: 1.9 mi
Schools provided by the listing agent
- Elementary: Parmenter
- Middle: Remington
- High: Fhs
Source: MLS PIN. This data may not be complete. We recommend contacting the local school district to confirm school assignments for this home.

Get pre-qualified for a loan
At Zillow Home Loans, we can pre-qualify you in as little as 5 minutes with no impact to your credit score.An equal housing lender. NMLS #10287.
