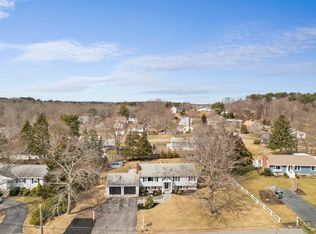Sold for $710,000
$710,000
5 Atina Rd, Marshfield, MA 02050
3beds
2,074sqft
Single Family Residence
Built in 1967
0.4 Acres Lot
$765,100 Zestimate®
$342/sqft
$3,115 Estimated rent
Home value
$765,100
$727,000 - $811,000
$3,115/mo
Zestimate® history
Loading...
Owner options
Explore your selling options
What's special
OFFERS DUE MON 10/2 @ 1:00 PM. MAKE GOOD THRU TUES 10/3 @ 10AM Set at the end of a pretty, tree-lined cul-de-sac, beautiful landscaping and a red brick walkway welcome you to this charming property! Inside this immaculate home the layout is thoughtful and stylish, seamlessly blending the open concept area with gleaming hardwood floors, custom moldings, and a wood burning fireplace. Large windows and a slider allow the natural light to spill in, creating a warm comfortable ambience throughout the living space. Three bedrooms and a bath complete the first floor. The lower level offers a spacious finished room with a fireplace, perfect for movie and game nights, and also has additional storage space and separate laundry room. Step outside to enjoy your own private haven of beautiful plantings, heated inground pool and patio covered with a lovely pergola beckoning you to relax and enjoy the peaceful surroundings. Also, the expansive flat lot is also perfect for gatherings of any occasion!
Zillow last checked: 8 hours ago
Listing updated: November 09, 2023 at 02:10pm
Listed by:
Sherry Costello 781-799-8880,
Waterfront Realty Group 781-934-7030
Bought with:
Sherry Costello
Waterfront Realty Group
Source: MLS PIN,MLS#: 73164835
Facts & features
Interior
Bedrooms & bathrooms
- Bedrooms: 3
- Bathrooms: 1
- Full bathrooms: 1
Primary bedroom
- Features: Ceiling Fan(s), Flooring - Hardwood, Balcony / Deck, Recessed Lighting, Slider, Crown Molding
- Level: First
- Area: 182
- Dimensions: 14 x 13
Bedroom 2
- Features: Flooring - Hardwood, Recessed Lighting, Closet - Double
- Level: First
- Area: 143
- Dimensions: 11 x 13
Bedroom 3
- Features: Closet, Flooring - Hardwood, Recessed Lighting
- Level: First
- Area: 110
- Dimensions: 11 x 10
Bathroom 1
- Features: Bathroom - Full, Bathroom - Tiled With Tub & Shower, Closet - Linen, Flooring - Stone/Ceramic Tile, Countertops - Stone/Granite/Solid
- Level: First
- Area: 70
- Dimensions: 7 x 10
Dining room
- Features: Flooring - Hardwood, Window(s) - Bay/Bow/Box, Chair Rail, Deck - Exterior, Exterior Access, Slider, Lighting - Pendant
- Level: First
- Area: 156
- Dimensions: 12 x 13
Kitchen
- Features: Countertops - Stone/Granite/Solid, Stainless Steel Appliances, Lighting - Overhead
- Level: First
- Area: 143
- Dimensions: 11 x 13
Living room
- Features: Closet, Flooring - Hardwood, Window(s) - Bay/Bow/Box, Recessed Lighting, Crown Molding, Decorative Molding
- Level: First
- Area: 273
- Dimensions: 21 x 13
Heating
- Baseboard, Oil, Fireplace(s)
Cooling
- Window Unit(s), None
Appliances
- Included: Electric Water Heater, Range, Dishwasher, Microwave, Refrigerator
- Laundry: Flooring - Stone/Ceramic Tile, Electric Dryer Hookup, Washer Hookup, Lighting - Overhead, In Basement
Features
- Closet, Recessed Lighting, Lighting - Overhead
- Flooring: Wood, Tile, Flooring - Wall to Wall Carpet
- Basement: Full,Partially Finished,Walk-Out Access,Interior Entry
- Number of fireplaces: 2
- Fireplace features: Living Room
Interior area
- Total structure area: 2,074
- Total interior livable area: 2,074 sqft
Property
Parking
- Total spaces: 4
- Parking features: Paved Drive, Off Street
- Uncovered spaces: 4
Features
- Patio & porch: Deck - Wood
- Exterior features: Deck - Wood, Pool - Inground Heated, Rain Gutters, Storage, Sprinkler System
- Has private pool: Yes
- Pool features: Pool - Inground Heated
Lot
- Size: 0.40 Acres
- Features: Cleared, Level
Details
- Parcel number: 1074669
- Zoning: R-2
Construction
Type & style
- Home type: SingleFamily
- Architectural style: Ranch
- Property subtype: Single Family Residence
Materials
- Frame
- Foundation: Concrete Perimeter
- Roof: Shingle
Condition
- Year built: 1967
Utilities & green energy
- Electric: 200+ Amp Service
- Sewer: Private Sewer
- Water: Public
- Utilities for property: for Electric Range, for Electric Dryer, Washer Hookup
Community & neighborhood
Security
- Security features: Security System
Community
- Community features: Public Transportation, Shopping, Tennis Court(s), Park, Walk/Jog Trails, Golf, Laundromat, Conservation Area, Highway Access, House of Worship, Marina, Public School
Location
- Region: Marshfield
Price history
| Date | Event | Price |
|---|---|---|
| 11/9/2023 | Sold | $710,000+9.2%$342/sqft |
Source: MLS PIN #73164835 Report a problem | ||
| 10/3/2023 | Contingent | $649,900$313/sqft |
Source: MLS PIN #73164835 Report a problem | ||
| 9/28/2023 | Listed for sale | $649,900+36.8%$313/sqft |
Source: MLS PIN #73164835 Report a problem | ||
| 10/14/2017 | Sold | $475,000$229/sqft |
Source: Public Record Report a problem | ||
| 8/29/2017 | Pending sale | $475,000$229/sqft |
Source: Conway - Hanover #72214374 Report a problem | ||
Public tax history
| Year | Property taxes | Tax assessment |
|---|---|---|
| 2025 | $6,474 +6.8% | $653,900 +12.1% |
| 2024 | $6,062 +1% | $583,400 +10% |
| 2023 | $6,004 +4% | $530,400 +19% |
Find assessor info on the county website
Neighborhood: 02050
Nearby schools
GreatSchools rating
- 7/10Governor Winslow Elementary SchoolGrades: K-5Distance: 0.3 mi
- 6/10Furnace Brook Middle SchoolGrades: 6-8Distance: 4.1 mi
- 8/10Marshfield High SchoolGrades: 9-12Distance: 4.2 mi
Schools provided by the listing agent
- Elementary: Gov Winslow
- Middle: Furnace Brook
- High: Marshfield
Source: MLS PIN. This data may not be complete. We recommend contacting the local school district to confirm school assignments for this home.
Get a cash offer in 3 minutes
Find out how much your home could sell for in as little as 3 minutes with a no-obligation cash offer.
Estimated market value
$765,100
