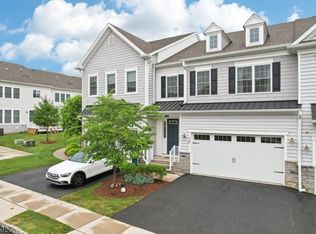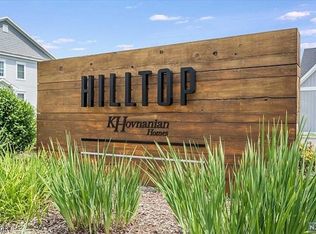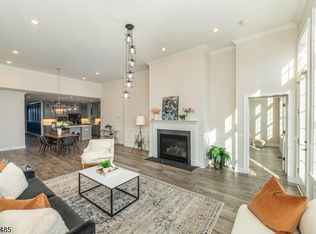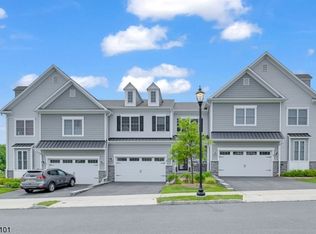
Closed
Street View
$999,999
5 Azalea Ln, Cedar Grove Twp., NJ 07009
3beds
4baths
--sqft
Single Family Residence
Built in 2021
48.26 Acres Lot
$1,007,100 Zestimate®
$--/sqft
$5,086 Estimated rent
Home value
$1,007,100
$906,000 - $1.12M
$5,086/mo
Zestimate® history
Loading...
Owner options
Explore your selling options
What's special
Zillow last checked: December 12, 2025 at 11:10pm
Listing updated: November 04, 2025 at 07:06am
Listed by:
Kristen Cook 973-253-2800,
Keller Williams Team Realty
Bought with:
Hong Ju Kim
Young Star Realty, LLC
Source: GSMLS,MLS#: 3978715
Price history
| Date | Event | Price |
|---|---|---|
| 11/4/2025 | Sold | $999,999 |
Source: | ||
| 10/2/2025 | Pending sale | $999,999 |
Source: | ||
| 9/15/2025 | Price change | $999,999-9% |
Source: | ||
| 7/31/2025 | Listed for sale | $1,099,000+3563.3% |
Source: | ||
| 8/30/2020 | Listing removed | $30,000 |
Source: K Hovnanian Homes | ||
Public tax history
Tax history is unavailable.
Neighborhood: 07009
Nearby schools
GreatSchools rating
- 8/10South End Elementary SchoolGrades: PK-4Distance: 1 mi
- 5/10Cedar Grove Memorial Middle SchoolGrades: 5-8Distance: 1.1 mi
- 7/10Cedar Grove High SchoolGrades: 9-12Distance: 0.9 mi
Get a cash offer in 3 minutes
Find out how much your home could sell for in as little as 3 minutes with a no-obligation cash offer.
Estimated market value
$1,007,100
Get a cash offer in 3 minutes
Find out how much your home could sell for in as little as 3 minutes with a no-obligation cash offer.
Estimated market value
$1,007,100


