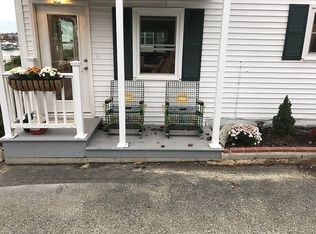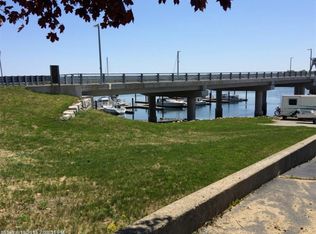Sweeping views of the Piscataqua River, historic downtown Portsmouth and Memorial Bridge make this a must see! Located on Badger's Island, this condo is an ideal location for those looking for ease in daily living. Just over the bridge to downtown Portsmouth, just minutes to enjoy the local culinary specialties, Summer events at Prescott Park and weekly happenings that make Portsmouth so special! Or minutes to Kittery Foreside and enjoy the thriving new local hot spot with charming shops, restaurants and more. This lovely 2-bedroom condo features an open concept floor plan with cathedral ceilings and over sized windows that consume the breathtaking panoramic views into your main living area. The open kitchen features sleek granite countertops, stainless steel appliances and an oversized island ideal for enjoying guests with room for 4 barstools. The balcony is the perfect spot to watch the sun rise & Portsmouth come alive in the morning or to enjoy the spectacular sunsets with a cocktail in the early evening and watch the bridge come to life as the sky darkens. A master bedroom with two closets and guest bedroom with built-in bookshelves plus in unit washer/dryer polish off the adorable condo.
This property is off market, which means it's not currently listed for sale or rent on Zillow. This may be different from what's available on other websites or public sources.


