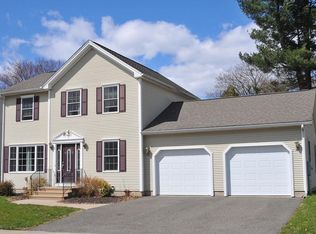This spectacular corner lot cape features 4 bedrooms and 3 full baths with an an attached 2 car garage located in Springfield's Barrington Estates. Built in 2008, this meticulously well kept home does not disappoint. Starting in the family room, you will find a beautiful gas fireplace, making it warm and inviting. The kitchen is outfitted with stainless steel appliances, a gorgeous island and granite countertops. A formal dinning room, gives you even more space for entertaining. The sliding backdoor opens up to a large deck overlooking a fully vinyl fenced, private backyard. The finished basement adds an additional 400+ square feet of bonus space! With an in-ground sprinkler system, central air, gas heat and much more, this home is a must see!
This property is off market, which means it's not currently listed for sale or rent on Zillow. This may be different from what's available on other websites or public sources.
