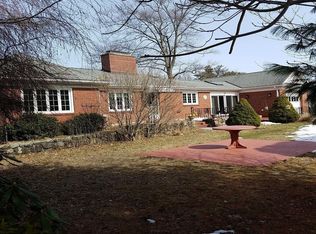Sold for $710,000 on 05/19/23
$710,000
5 Bass River Rd, Beverly, MA 01915
4beds
1,571sqft
Single Family Residence
Built in 1943
0.28 Acres Lot
$774,800 Zestimate®
$452/sqft
$4,054 Estimated rent
Home value
$774,800
$721,000 - $837,000
$4,054/mo
Zestimate® history
Loading...
Owner options
Explore your selling options
What's special
Expanded and very well built New England Cape with a beautiful backyard located in highly desired North Beverly neighborhood. Wonderful floor plan featuring a living room with fireplace, hardwood flooring, 4 bedrooms, and 2 full bathrooms. Charming breezeway/sunroom that leads to an attached garage with electric door opener. A brand new gas fired Boiler with a new chimney liner was installed this week, along with a new hot water heater. This house has great closets and tons of storage in the basement and eves. Some cosmetic updating needed but well worth the effort. Property is being sold with contents. This property is a rare find. See the Open House Schedule.
Zillow last checked: 8 hours ago
Listing updated: May 19, 2023 at 11:06am
Listed by:
Deborah Terlik 978-729-5723,
Keller Williams Realty Evolution 978-927-8700
Bought with:
Blake Sherwood
Compass
Source: MLS PIN,MLS#: 73101176
Facts & features
Interior
Bedrooms & bathrooms
- Bedrooms: 4
- Bathrooms: 2
- Full bathrooms: 2
Primary bedroom
- Features: Closet, Flooring - Hardwood
- Level: First
- Area: 156
- Dimensions: 13 x 12
Bedroom 2
- Features: Closet, Flooring - Hardwood
- Level: First
- Area: 120
- Dimensions: 12 x 10
Bedroom 3
- Features: Closet, Flooring - Wall to Wall Carpet
- Level: Second
- Area: 192
- Dimensions: 16 x 12
Bedroom 4
- Features: Closet, Flooring - Wall to Wall Carpet
- Level: Second
- Area: 176
- Dimensions: 16 x 11
Primary bathroom
- Features: No
Bathroom 1
- Features: Bathroom - Full
- Level: First
Bathroom 2
- Features: Bathroom - Full
- Level: Second
Dining room
- Features: Flooring - Hardwood
- Level: First
- Area: 77
- Dimensions: 11 x 7
Kitchen
- Features: Flooring - Stone/Ceramic Tile, Dining Area, Countertops - Stone/Granite/Solid
- Level: First
- Area: 135
- Dimensions: 13.5 x 10
Living room
- Features: Closet, Flooring - Hardwood
- Level: First
- Area: 256
- Dimensions: 16 x 16
Heating
- Baseboard, Natural Gas
Cooling
- Window Unit(s)
Appliances
- Laundry: In Basement
Features
- Sun Room
- Flooring: Wood, Tile, Flooring - Wall to Wall Carpet
- Doors: Insulated Doors
- Windows: Insulated Windows
- Basement: Full,Bulkhead,Concrete
- Number of fireplaces: 1
- Fireplace features: Living Room
Interior area
- Total structure area: 1,571
- Total interior livable area: 1,571 sqft
Property
Parking
- Total spaces: 5
- Parking features: Attached, Paved Drive, Off Street
- Attached garage spaces: 1
- Uncovered spaces: 4
Features
- Waterfront features: Ocean, 1 to 2 Mile To Beach, Beach Ownership(Public)
Lot
- Size: 0.28 Acres
- Features: Level
Details
- Parcel number: 4188117
- Zoning: R10
Construction
Type & style
- Home type: SingleFamily
- Architectural style: Cape
- Property subtype: Single Family Residence
Materials
- Frame
- Foundation: Concrete Perimeter
- Roof: Shingle
Condition
- Year built: 1943
Utilities & green energy
- Electric: Circuit Breakers
- Sewer: Public Sewer
- Water: Public
- Utilities for property: for Gas Range
Community & neighborhood
Community
- Community features: Public Transportation, Shopping, Pool, Tennis Court(s), Park, Walk/Jog Trails, Golf, Medical Facility, Laundromat, Bike Path, Private School, Public School, T-Station
Location
- Region: Beverly
Price history
| Date | Event | Price |
|---|---|---|
| 5/19/2023 | Sold | $710,000+23.5%$452/sqft |
Source: MLS PIN #73101176 | ||
| 4/20/2023 | Listed for sale | $575,000$366/sqft |
Source: MLS PIN #73101176 | ||
Public tax history
| Year | Property taxes | Tax assessment |
|---|---|---|
| 2025 | $6,746 +3.7% | $613,800 +6% |
| 2024 | $6,504 +3.8% | $579,200 +4.1% |
| 2023 | $6,264 | $556,300 |
Find assessor info on the county website
Neighborhood: 01915
Nearby schools
GreatSchools rating
- 4/10Briscoe Middle SchoolGrades: 5-8Distance: 0.7 mi
- 5/10Beverly High SchoolGrades: 9-12Distance: 1 mi
- 9/10Ayers/Ryal Side SchoolGrades: K-4Distance: 1.5 mi
Schools provided by the listing agent
- Elementary: North Beverly
- Middle: Beverly Middle
- High: Bhs
Source: MLS PIN. This data may not be complete. We recommend contacting the local school district to confirm school assignments for this home.
Get a cash offer in 3 minutes
Find out how much your home could sell for in as little as 3 minutes with a no-obligation cash offer.
Estimated market value
$774,800
Get a cash offer in 3 minutes
Find out how much your home could sell for in as little as 3 minutes with a no-obligation cash offer.
Estimated market value
$774,800
