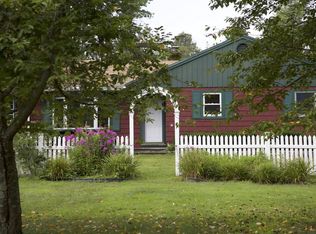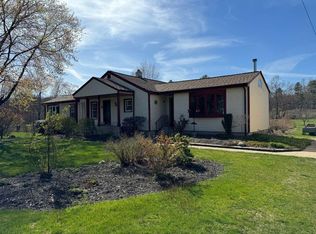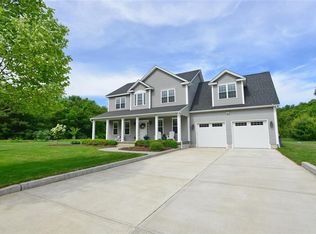A rare find. Beautiful custom built, one owner house with detached garage/barn located on 3+ acres. This home has all the rustic charm you'd expect in a Log Cabin with all the modern amenities. The focal point of the home is the fireplaced vaulted great room. From its gleaming hardwood floors, to its detailed ceiling, to its stone fireplace, it displays the quality of the home. From the great room one enters the dining room and kitchen. The spacious kitchen has ceramic tile flooring, multiple cabinets and a large peninsula. A 22'x8' all season room overlooks the pool and hot tub. Completing the lower level is a large bedroom and full bath A handmade railing ascends to the second floor master, second bedroom and full bath. Completing the property is a large garage/barn with an expansive loft and an additional storage shed. There are too many details to write down, Call to view this beautiful home.
This property is off market, which means it's not currently listed for sale or rent on Zillow. This may be different from what's available on other websites or public sources.



