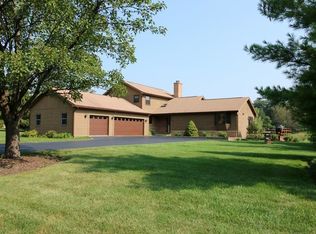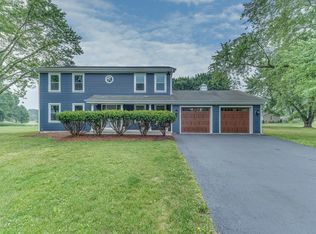New Paint & New Carpet & New Price! Open layout as you enter the remodeled 4br 2.5bth Hawthorn Woods home situated on 1 acre with private water way. Plenty of natural light rising over the water shining through the GORGEOUS kitchen w/impressive island & Eat-in Dining area. New Hardwood raised panel cabinets in ivory & contrast Charcoal, black SS appliances, Quartz counters & ambiance lighting. Snuggle up on chilly winter nights in your family room in front of the gas fireplace. Large living room is perfect for entertaining or T.V watching/gaming. Master suite w/new carpeting & walk-in closet. 3 large bedrooms w/walk-in closet & Upstairs laundry. Redesigned mudroom w/ample storage. New bathrooms, hardwood floors, Light fixtures, windows, interior & exterior doors including garage door. New Hardie Board Cedar Siding & insulation, cement walk way & Extended drive, New deck & Landscape, New H20 Filtration, softner & sub pump! 2 yr riding mower!
This property is off market, which means it's not currently listed for sale or rent on Zillow. This may be different from what's available on other websites or public sources.


