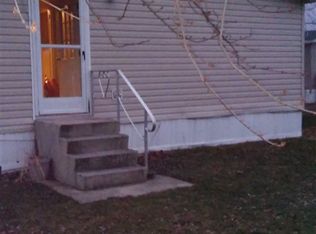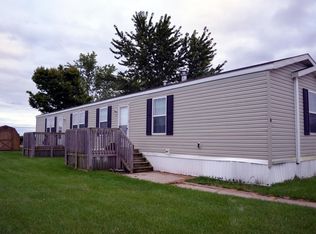This home features an open floor plan, large family room, spacious gourmet eat in kitchen, walk-in pantry, all Whirlpool Appliances, Full Size Washer and Dryer. The bedrooms are large with walk-in closets in each room. Call today to schedule your personal showing.
This property is off market, which means it's not currently listed for sale or rent on Zillow. This may be different from what's available on other websites or public sources.


