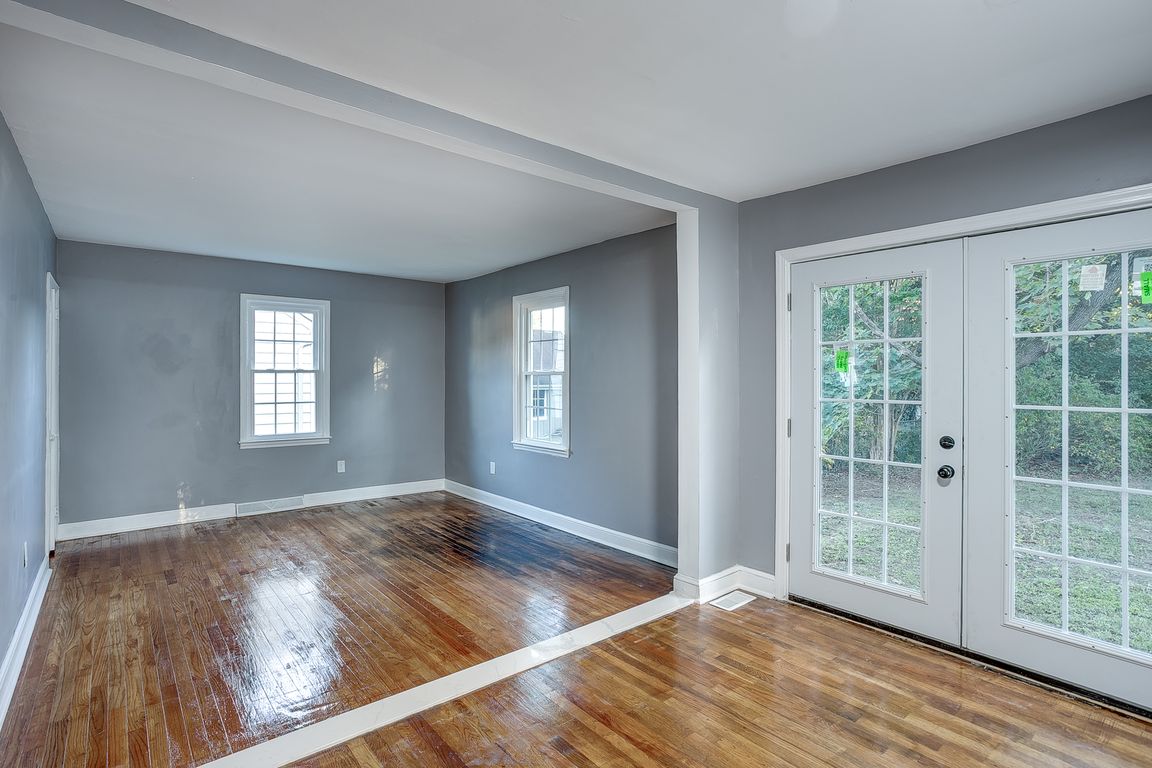
For sale
$499,999
4beds
3,254sqft
5 Beulah Ave, Lumberton, NJ 08048
4beds
3,254sqft
Single family residence
Built in 1951
9,596 sqft
Open parking
$154 price/sqft
What's special
Modern fixturesBrand-new kitchenQuadruple bay front windowRecessed lightingWrought iron staircaseRefinished hardwood floorsStylish vanities
Welcome to this beautifully renovated 4 Bedroom, 2 Full Bath Cape Cod, where every detail has been thoughtfully updated to combine modern convenience with timeless charm. From the moment you arrive, you’ll notice the curb appeal with its brand-new pitched roof with architectural shingles and attic fan, new replacement windows with ...
- 31 days |
- 1,616 |
- 61 |
Source: Bright MLS,MLS#: NJBL2098366
Travel times
Family Room
Kitchen
Primary Bedroom
Zillow last checked: 8 hours ago
Listing updated: November 17, 2025 at 12:14am
Listed by:
Chris Twardy 609-304-2314,
BHHS Fox & Roach-Mt Laurel,
Listing Team: Tri State Real Estate Group
Source: Bright MLS,MLS#: NJBL2098366
Facts & features
Interior
Bedrooms & bathrooms
- Bedrooms: 4
- Bathrooms: 2
- Full bathrooms: 2
- Main level bathrooms: 1
- Main level bedrooms: 2
Rooms
- Room types: Living Room, Dining Room, Bedroom 2, Bedroom 3, Bedroom 4, Kitchen, Basement, Bedroom 1, Bonus Room
Bedroom 1
- Level: Main
- Area: 220 Square Feet
- Dimensions: 20 x 11
Bedroom 2
- Level: Main
- Area: 121 Square Feet
- Dimensions: 11 x 11
Bedroom 3
- Level: Upper
- Area: 176 Square Feet
- Dimensions: 16 x 11
Bedroom 4
- Level: Upper
- Area: 143 Square Feet
- Dimensions: 13 x 11
Basement
- Level: Lower
- Area: 680 Square Feet
- Dimensions: 34 x 20
Bonus room
- Level: Main
- Area: 168 Square Feet
- Dimensions: 14 x 12
Dining room
- Level: Main
- Area: 240 Square Feet
- Dimensions: 20 x 12
Kitchen
- Level: Main
- Area: 156 Square Feet
- Dimensions: 13 x 12
Living room
- Level: Main
- Area: 400 Square Feet
- Dimensions: 25 x 16
Heating
- Forced Air, Natural Gas
Cooling
- Central Air, Electric
Appliances
- Included: Microwave, Dishwasher, Dryer, Energy Efficient Appliances, Self Cleaning Oven, Oven, Oven/Range - Gas, Refrigerator, Stainless Steel Appliance(s), Cooktop, Washer, Water Heater, Gas Water Heater
- Laundry: In Basement, Dryer In Unit, Has Laundry, Hookup, Lower Level, Washer In Unit
Features
- Attic, Attic/House Fan, Bathroom - Tub Shower, Ceiling Fan(s), Dining Area, Entry Level Bedroom, Family Room Off Kitchen, Floor Plan - Traditional, Recessed Lighting, Upgraded Countertops, Dry Wall
- Flooring: Carpet, Hardwood, Luxury Vinyl, Wood
- Doors: Insulated
- Windows: Replacement
- Basement: Interior Entry,Partially Finished
- Has fireplace: No
Interior area
- Total structure area: 3,254
- Total interior livable area: 3,254 sqft
- Finished area above ground: 2,574
- Finished area below ground: 680
Property
Parking
- Parking features: Concrete, Driveway, On Street
- Has uncovered spaces: Yes
Accessibility
- Accessibility features: None
Features
- Levels: Two
- Stories: 2
- Pool features: None
- Fencing: Chain Link,Full
Lot
- Size: 9,596 Square Feet
- Dimensions: 64.00 x 150.00
Details
- Additional structures: Above Grade, Below Grade
- Parcel number: 170000600003 05
- Zoning: R75
- Special conditions: Standard
Construction
Type & style
- Home type: SingleFamily
- Architectural style: Cape Cod
- Property subtype: Single Family Residence
Materials
- Block, Brick, Brick Front, Copper Plumbing, CPVC/PVC, Frame, Tile, Vinyl Siding
- Foundation: Block
- Roof: Architectural Shingle,Asphalt,Flat,Pitched
Condition
- Excellent
- New construction: No
- Year built: 1951
- Major remodel year: 2025
Utilities & green energy
- Electric: 200+ Amp Service
- Sewer: Public Sewer
- Water: Public
- Utilities for property: Cable Available, Electricity Available, Natural Gas Available, Phone Available, Sewer Available, Water Available, Cable
Community & HOA
Community
- Subdivision: None Available
HOA
- Has HOA: No
Location
- Region: Lumberton
- Municipality: LUMBERTON TWP
Financial & listing details
- Price per square foot: $154/sqft
- Tax assessed value: $268,300
- Annual tax amount: $7,142
- Date on market: 10/24/2025
- Listing agreement: Exclusive Right To Sell
- Listing terms: Cash,Conventional,FHA,USDA Loan,VA Loan
- Inclusions: Refrigerator, Stove, Dishwasher, Microwave, Washer And Dryer
- Exclusions: Sellers Personal Belongings
- Ownership: Fee Simple