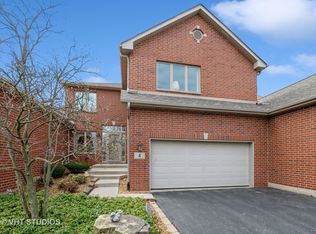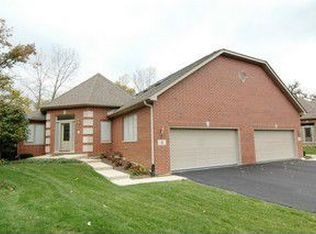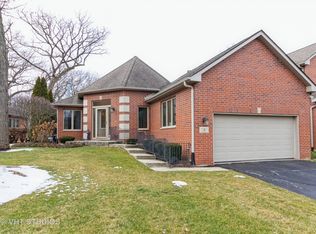Closed
$335,000
5 Billy Casper Ln, Midlothian, IL 60445
2beds
1,898sqft
Townhouse, Single Family Residence
Built in 2001
2,952 Square Feet Lot
$358,200 Zestimate®
$177/sqft
$2,518 Estimated rent
Home value
$358,200
$340,000 - $376,000
$2,518/mo
Zestimate® history
Loading...
Owner options
Explore your selling options
What's special
This elegant townhome is located in the Fairways of Midlothian subdivision next to Midlothian Country Club. The entrance foyer leads to a large living room. The large elegant kitchen features stainless -steel appliances, granite countertops, and a center kitchen island. There is also a pantry. The large master bedroom features a bathroom with a jacuzzi and shower. It also has a large walk-in closet. There is a large dining room that could potentially be an additional bedroom. There is a additional bathroom on the main level adjacent to the dining room, and, a main level laundry room that leads to a 2-car garage. The huge lower level is finished and features a walk -out to a paver brick patio. It also has a full bathroom. There is also an additional bedroom with a walk-in closet. Other features include sliding glass doors off the kitchen with a additional deck. The home features hardwood floors throughout the main level and the finished basement. all bathrooms and laundry room feature ceramic tile. This exceptional property is ready to move into.
Zillow last checked: 8 hours ago
Listing updated: January 26, 2024 at 11:41am
Listing courtesy of:
James Tammaro 708-987-1205,
RE/MAX 10
Bought with:
James Tammaro
RE/MAX 10
Source: MRED as distributed by MLS GRID,MLS#: 11843329
Facts & features
Interior
Bedrooms & bathrooms
- Bedrooms: 2
- Bathrooms: 3
- Full bathrooms: 3
Primary bedroom
- Features: Flooring (Hardwood), Window Treatments (Window Treatments), Bathroom (Full, Whirlpool & Sep Shwr)
- Level: Main
- Area: 288 Square Feet
- Dimensions: 18X16
Bedroom 2
- Features: Flooring (Hardwood)
- Level: Basement
- Area: 168 Square Feet
- Dimensions: 12X14
Dining room
- Features: Flooring (Hardwood), Window Treatments (Blinds)
- Level: Main
- Area: 288 Square Feet
- Dimensions: 18X16
Family room
- Features: Flooring (Hardwood), Window Treatments (Blinds)
- Level: Lower
- Area: 1363 Square Feet
- Dimensions: 47X29
Foyer
- Level: Main
- Area: 90 Square Feet
- Dimensions: 9X10
Kitchen
- Features: Kitchen (Eating Area-Breakfast Bar, Eating Area-Table Space, Island, Pantry-Walk-in, Custom Cabinetry, Granite Counters), Flooring (Hardwood), Window Treatments (Blinds)
- Level: Main
- Area: 486 Square Feet
- Dimensions: 27X18
Laundry
- Features: Flooring (Ceramic Tile)
- Level: Main
- Area: 72 Square Feet
- Dimensions: 6X12
Living room
- Features: Flooring (Hardwood), Window Treatments (Blinds)
- Level: Main
- Area: 396 Square Feet
- Dimensions: 18X22
Heating
- Natural Gas, Forced Air
Cooling
- Central Air
Appliances
- Included: Range, Dishwasher, Refrigerator, Washer, Dryer, Disposal
- Laundry: Gas Dryer Hookup, Electric Dryer Hookup
Features
- Basement: Finished,Full,Walk-Out Access
- Number of fireplaces: 1
- Fireplace features: Gas Starter, Living Room
Interior area
- Total structure area: 3,299
- Total interior livable area: 1,898 sqft
- Finished area below ground: 1,276
Property
Parking
- Total spaces: 2
- Parking features: On Site, Attached, Garage
- Attached garage spaces: 2
Accessibility
- Accessibility features: No Disability Access
Lot
- Size: 2,952 sqft
- Dimensions: 41 X 72
Details
- Parcel number: 28092110330000
- Special conditions: List Broker Must Accompany
Construction
Type & style
- Home type: Townhouse
- Property subtype: Townhouse, Single Family Residence
Materials
- Brick
Condition
- New construction: No
- Year built: 2001
Utilities & green energy
- Sewer: Public Sewer
- Water: Lake Michigan
Community & neighborhood
Location
- Region: Midlothian
- Subdivision: Fairways Of Midlothian
HOA & financial
HOA
- Has HOA: Yes
- HOA fee: $311 monthly
- Services included: Exterior Maintenance, Lawn Care, Snow Removal
Other
Other facts
- Listing terms: Conventional
- Ownership: Fee Simple w/ HO Assn.
Price history
| Date | Event | Price |
|---|---|---|
| 1/26/2024 | Sold | $335,000-2.9%$177/sqft |
Source: | ||
| 10/25/2023 | Contingent | $344,900$182/sqft |
Source: | ||
| 8/28/2023 | Price change | $344,900-1.4%$182/sqft |
Source: | ||
| 7/26/2023 | Listed for sale | $349,900+46.7%$184/sqft |
Source: | ||
| 9/1/2004 | Sold | $238,500$126/sqft |
Source: Public Record | ||
Public tax history
| Year | Property taxes | Tax assessment |
|---|---|---|
| 2023 | $9,325 -19.6% | $25,999 +4% |
| 2022 | $11,598 | $25,011 |
| 2021 | -- | $25,011 |
Find assessor info on the county website
Neighborhood: 60445
Nearby schools
GreatSchools rating
- NARidge Early Childhood CenterGrades: PK-KDistance: 0.7 mi
- 3/10Jack Hille Middle SchoolGrades: 6-8Distance: 1.3 mi
- 8/10Oak Forest High SchoolGrades: 9-12Distance: 1.2 mi
Schools provided by the listing agent
- District: 142
Source: MRED as distributed by MLS GRID. This data may not be complete. We recommend contacting the local school district to confirm school assignments for this home.

Get pre-qualified for a loan
At Zillow Home Loans, we can pre-qualify you in as little as 5 minutes with no impact to your credit score.An equal housing lender. NMLS #10287.
Sell for more on Zillow
Get a free Zillow Showcase℠ listing and you could sell for .
$358,200
2% more+ $7,164
With Zillow Showcase(estimated)
$365,364

