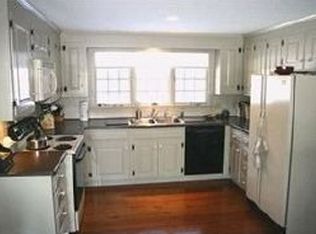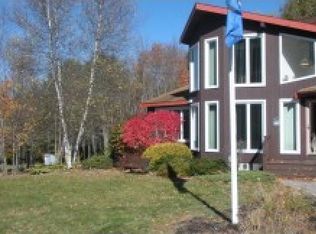Closed
Listed by:
Dave White,
OwnerEntry.com 617-542-9300
Bought with: KW Coastal and Lakes & Mountains Realty/Meredith
$959,000
5 Birch Ledge Road, Meredith, NH 03253
3beds
2,622sqft
Single Family Residence
Built in 2006
2.24 Acres Lot
$1,035,900 Zestimate®
$366/sqft
$3,761 Estimated rent
Home value
$1,035,900
$943,000 - $1.15M
$3,761/mo
Zestimate® history
Loading...
Owner options
Explore your selling options
What's special
One of Meredith's most inviting homes - this custom built 3 bedroom, 3 1/2 bath home has an ideal location. The first first floor master suite includes a walk-in closet with window and a spaceous bath with both shower and separate bathing tub. There's also an office that could be a bedroom, adjacent to a bath. The living room boasts high ceilings open to the second floor, a tile-hearthed gas fireplace and large windows providing abundant light and sunset views. The gourmet kitchen features custom cabinetry, abundant storage and a split-level island that can seat four, which opens to a dining area and separate sitting area with lots of light. Upstairs are two more bedrooms with vaulted ceilings and another full bath. This level also has a large unfinished area above the garage, already insulated and easily finished for another room if needed. The 2.24 acre lot offers room to add a tennis court and/or pool.
Zillow last checked: 8 hours ago
Listing updated: June 08, 2024 at 07:03am
Listed by:
Dave White,
OwnerEntry.com 617-542-9300
Bought with:
Sara Hazel
KW Coastal and Lakes & Mountains Realty/Meredith
Source: PrimeMLS,MLS#: 4990250
Facts & features
Interior
Bedrooms & bathrooms
- Bedrooms: 3
- Bathrooms: 4
- Full bathrooms: 3
- 1/2 bathrooms: 1
Heating
- Natural Gas, Forced Air
Cooling
- Central Air
Appliances
- Included: Dishwasher, Disposal, Dryer, Microwave, Gas Range, Refrigerator, Washer
Features
- Flooring: Carpet, Hardwood
- Basement: Concrete Floor,Interior Entry
Interior area
- Total structure area: 4,022
- Total interior livable area: 2,622 sqft
- Finished area above ground: 2,622
- Finished area below ground: 0
Property
Parking
- Total spaces: 2
- Parking features: Paved, Attached
- Garage spaces: 2
Features
- Levels: Two
- Stories: 2
- Patio & porch: Patio, Porch
- Exterior features: Deck
- Frontage length: Road frontage: 1
Lot
- Size: 2.24 Acres
- Features: Corner Lot
Details
- Parcel number: MEREM00S13B00058
- Zoning description: R
Construction
Type & style
- Home type: SingleFamily
- Architectural style: Cape
- Property subtype: Single Family Residence
Materials
- Wood Frame
- Foundation: Poured Concrete
- Roof: Asphalt Shingle
Condition
- New construction: No
- Year built: 2006
Utilities & green energy
- Electric: Circuit Breakers
- Sewer: Private Sewer
- Utilities for property: Other
Community & neighborhood
Location
- Region: Meredith
Other
Other facts
- Road surface type: Paved
Price history
| Date | Event | Price |
|---|---|---|
| 6/6/2024 | Sold | $959,000$366/sqft |
Source: | ||
| 4/19/2024 | Contingent | $959,000$366/sqft |
Source: | ||
| 4/4/2024 | Listed for sale | $959,000+1818%$366/sqft |
Source: | ||
| 11/12/2003 | Sold | $50,000$19/sqft |
Source: Public Record Report a problem | ||
Public tax history
| Year | Property taxes | Tax assessment |
|---|---|---|
| 2024 | $8,034 +3.7% | $783,000 |
| 2023 | $7,744 +7.6% | $783,000 +52% |
| 2022 | $7,199 +4% | $515,300 |
Find assessor info on the county website
Neighborhood: 03253
Nearby schools
GreatSchools rating
- 7/10Sandwich Central SchoolGrades: K-6Distance: 10 mi
- 8/10Inter-Lakes Middle SchoolGrades: 7-8Distance: 0.3 mi
- 6/10Inter-Lakes High SchoolGrades: 9-12Distance: 0.3 mi
Get pre-qualified for a loan
At Zillow Home Loans, we can pre-qualify you in as little as 5 minutes with no impact to your credit score.An equal housing lender. NMLS #10287.
Sell for more on Zillow
Get a Zillow Showcase℠ listing at no additional cost and you could sell for .
$1,035,900
2% more+$20,718
With Zillow Showcase(estimated)$1,056,618

