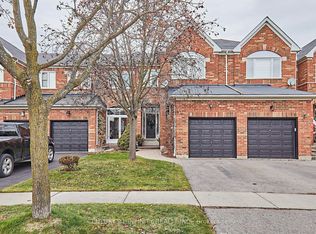Pride of ownership in the highly sought-after neighborhood of Williamsburg! This stunning 3-bed, 3-bath home showcases engineered hardwood flooring throughout both the main and upper levels. A custom kitchen offering a breakfast area, ample counter space, and generous cabinetry for all your storage needs, complemented by quartz countertops and a convenient walk-out to the yard. The tasteful updates continue with a stylish 2-pc powder room, convenient main floor laundry, and direct access to the spacious double car garage, for everyday living convenience. Upstairs, the large primary bedroom is filled with natural light, showcasing large windows, a 4-pc ensuite, and a spacious walk-in closet equipped with a thoughtful built-in shelving system. Two additional bedrooms, also well-lit with ample windows, share a 4-pc bath, ensuring comfort and convenience for family or guests. The finished basement offers a versatile open-concept design, perfect for entertaining, with two recreational areas, a large storage room, a pantry, a walk-in closet, and a utility room, providing ample space for all your needs. Situated within walking distance to Baycliffe Park, Country Lane Park (featuring a splash pad and basketball court), baseball diamonds and walking trails. This home is perfectly positioned within reach of three elementary schools: Captain Michael VanedenBos Public School (designated), St. Luke The Evangelist Catholic School, and Williamsburg Public School. It also boasts proximity to two high schools: Donald A Wilson Secondary School (designated) and All Saints Catholic Secondary School, which has a coveted arts program for grades 7-12. Enjoy unparalleled convenience with shopping centers, banks, parks, places of worship, and an array of amenities right at your doorstep. Plus, with easy access to highways 412, 407, and 401 for your commute, this home offers both comfort and convenience. Don't miss out on this incredible opportunity to call this your new home!
This property is off market, which means it's not currently listed for sale or rent on Zillow. This may be different from what's available on other websites or public sources.
