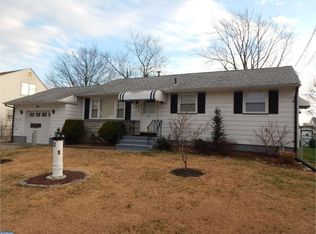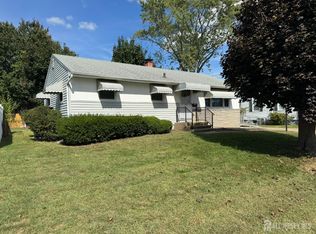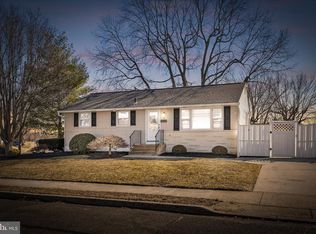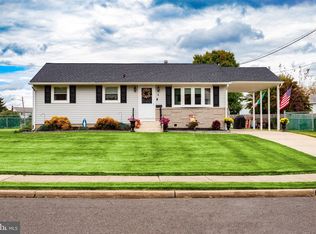Sold for $520,000
$520,000
5 Bolton Rd, Trenton, NJ 08610
3beds
1,380sqft
Single Family Residence
Built in 1968
8,455 Square Feet Lot
$522,800 Zestimate®
$377/sqft
$2,808 Estimated rent
Home value
$522,800
$465,000 - $586,000
$2,808/mo
Zestimate® history
Loading...
Owner options
Explore your selling options
What's special
Step into this beautifully updated Colonial and feel instantly at home. Nestled in a welcoming neighborhood, this 3-bedroom, 2.5-bath residence offers the perfect blend of warmth, style, and functionality. The first floor opens with a bright and inviting foyer that leads into a cozy living room, complete with a charming brick fireplace, perfect for gathering on cool evenings. The adjacent dining room creates an ideal space for hosting everything from casual dinners to holiday feasts. The heart of the home is the thoughtfully renovated kitchen, featuring custom white shaker cabinets, sleek quartz countertops, stainless steel appliances, and a spacious pantry. A conveniently located powder room and direct access to the expansive backyard make this main level as practical as it is beautiful. Step outside and imagine the possibilities—this oversized yard offers a patio for outdoor dining, a storage shed, and plenty of room to garden, play, or simply unwind under the open sky. Upstairs, the serene primary suite boasts a newly updated bathroom with a walk-in shower and extra closet space. Two additional bedrooms and a full bath with a tub-shower combo complete the second floor. And don't miss the finished basement, a flexible space ready to become your home office, playroom, gym, or entertainment lounge. Let your imagination take over! Not to be forgotten is the spacious attached garage with an abundance of storage space. This is a home that’s been lovingly updated and is ready to welcome its next chapter. Don’t miss the opportunity to make it yours.
Zillow last checked: 8 hours ago
Listing updated: August 29, 2025 at 12:15pm
Listed by:
Tony Lee 609-456-8360,
Home Journey Realty
Bought with:
Scott Wilson, 898590
Aughenbaugh Realty, LLC
Source: Bright MLS,MLS#: NJME2062130
Facts & features
Interior
Bedrooms & bathrooms
- Bedrooms: 3
- Bathrooms: 3
- Full bathrooms: 2
- 1/2 bathrooms: 1
- Main level bathrooms: 1
Primary bedroom
- Level: Upper
Bedroom 2
- Level: Upper
Bedroom 3
- Level: Upper
Primary bathroom
- Level: Upper
Basement
- Level: Lower
Dining room
- Level: Main
Other
- Level: Upper
Half bath
- Level: Main
Kitchen
- Level: Main
Living room
- Level: Main
Heating
- Central, Forced Air, Natural Gas
Cooling
- Central Air, Electric
Appliances
- Included: Microwave, Dishwasher, Stainless Steel Appliance(s), Cooktop, Refrigerator, Gas Water Heater
Features
- Bathroom - Walk-In Shower, Bathroom - Tub Shower, Floor Plan - Traditional, Formal/Separate Dining Room, Pantry, Primary Bath(s), Recessed Lighting, Upgraded Countertops
- Flooring: Hardwood, Wood
- Basement: Improved,Exterior Entry,Rear Entrance
- Number of fireplaces: 1
- Fireplace features: Glass Doors, Gas/Propane, Brick
Interior area
- Total structure area: 1,380
- Total interior livable area: 1,380 sqft
- Finished area above ground: 1,380
- Finished area below ground: 0
Property
Parking
- Total spaces: 3
- Parking features: Garage Faces Front, Built In, Storage, Oversized, Concrete, Attached, Driveway
- Attached garage spaces: 1
- Uncovered spaces: 2
Accessibility
- Accessibility features: None
Features
- Levels: Two
- Stories: 2
- Patio & porch: Patio, Porch
- Exterior features: Sidewalks
- Pool features: None
Lot
- Size: 8,455 sqft
- Dimensions: 56.00 x 151.00
- Features: Front Yard, Rear Yard, Level
Details
- Additional structures: Above Grade, Below Grade
- Parcel number: 030257900002
- Zoning: RES
- Special conditions: Standard
Construction
Type & style
- Home type: SingleFamily
- Architectural style: Colonial
- Property subtype: Single Family Residence
Materials
- Frame
- Foundation: Block
- Roof: Asphalt,Shingle
Condition
- Excellent
- New construction: No
- Year built: 1968
- Major remodel year: 2025
Utilities & green energy
- Sewer: Public Sewer
- Water: Public
Community & neighborhood
Location
- Region: Trenton
- Subdivision: None Available
- Municipality: HAMILTON TWP
Other
Other facts
- Listing agreement: Exclusive Right To Sell
- Ownership: Fee Simple
Price history
| Date | Event | Price |
|---|---|---|
| 8/29/2025 | Sold | $520,000+4.2%$377/sqft |
Source: | ||
| 7/21/2025 | Pending sale | $499,000$362/sqft |
Source: | ||
| 7/9/2025 | Listed for sale | $499,000+53.5%$362/sqft |
Source: | ||
| 4/15/2025 | Sold | $325,000$236/sqft |
Source: Public Record Report a problem | ||
Public tax history
| Year | Property taxes | Tax assessment |
|---|---|---|
| 2025 | $8,243 | $233,900 |
| 2024 | $8,243 +8% | $233,900 |
| 2023 | $7,632 | $233,900 |
Find assessor info on the county website
Neighborhood: White Horse
Nearby schools
GreatSchools rating
- 4/10Robinson Elementary SchoolGrades: K-5Distance: 0.4 mi
- 4/10Albert E Grice Middle SchoolGrades: 6-8Distance: 0.3 mi
- 2/10Hamilton West-Watson High SchoolGrades: 9-12Distance: 1.9 mi
Schools provided by the listing agent
- District: Hamilton Township
Source: Bright MLS. This data may not be complete. We recommend contacting the local school district to confirm school assignments for this home.
Get a cash offer in 3 minutes
Find out how much your home could sell for in as little as 3 minutes with a no-obligation cash offer.
Estimated market value$522,800
Get a cash offer in 3 minutes
Find out how much your home could sell for in as little as 3 minutes with a no-obligation cash offer.
Estimated market value
$522,800



