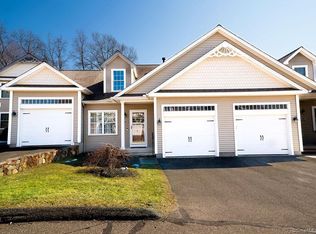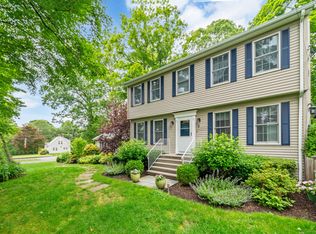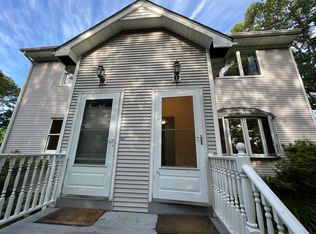Sold for $405,000 on 06/23/25
$405,000
5 Boulderbrook Court #52, Prospect, CT 06712
2beds
1,710sqft
Condominium, Townhouse
Built in 2005
-- sqft lot
$413,500 Zestimate®
$237/sqft
$2,971 Estimated rent
Home value
$413,500
$368,000 - $463,000
$2,971/mo
Zestimate® history
Loading...
Owner options
Explore your selling options
What's special
Welcome to 5 Boulderbrook Ct #52, a beautifully maintained end unit in Prospect's sought-after 55+ Boulder Brook community. This home offers comfort, space & low-maintenance living in a peaceful, well-kept neighborhood. Enjoy a bright, open layout with gleaming hardwood floors, crown molding, recessed lighting & a cozy gas fireplace. The updated kitchen features quartz counters, stainless appliances, subway tile backsplash & a butcher block island-ideal for entertaining or everyday cooking. The main floor offers a versatile bedroom & full bath-perfect for guests or office use. Upstairs, the private primary suite features a large walk-in closet & spacious full bath with jetted tub and separate shower. The finished lower level provides flexible space for a rec room, hobby area, fitness zone, or additional living space. From the main level, step out to a private composite deck surrounded by greenery, complete with hanging swing chairs-your own outdoor retreat. Additional highlights include central air, an attached garage, ample storage & first-floor laundry. Pet-friendly & professionally managed, with easy access to shopping, dining, and I-84. Just minutes to Waterbury & New Haven. Experience comfortable, convenient living-schedule your tour today!
Zillow last checked: 8 hours ago
Listing updated: June 23, 2025 at 09:36am
Listed by:
Sarah Perrotti 203-558-5681,
Regency Real Estate, LLC 860-945-9868
Bought with:
TRISH V. Torello, RES.0684510
Dave Jones Realty, LLC
Source: Smart MLS,MLS#: 24094233
Facts & features
Interior
Bedrooms & bathrooms
- Bedrooms: 2
- Bathrooms: 2
- Full bathrooms: 2
Primary bedroom
- Level: Upper
- Area: 377 Square Feet
- Dimensions: 13 x 29
Bedroom
- Level: Main
- Area: 156 Square Feet
- Dimensions: 12 x 13
Dining room
- Level: Main
- Area: 169 Square Feet
- Dimensions: 13 x 13
Living room
- Level: Main
- Area: 224 Square Feet
- Dimensions: 14 x 16
Rec play room
- Level: Lower
- Area: 672 Square Feet
- Dimensions: 24 x 28
Heating
- Forced Air, Natural Gas
Cooling
- Central Air
Appliances
- Included: Oven/Range, Microwave, Refrigerator, Dishwasher, Disposal, Washer, Dryer, Gas Water Heater, Water Heater
- Laundry: Main Level
Features
- Basement: Full,Partially Finished
- Attic: Access Via Hatch
- Number of fireplaces: 1
- Common walls with other units/homes: End Unit
Interior area
- Total structure area: 1,710
- Total interior livable area: 1,710 sqft
- Finished area above ground: 1,710
Property
Parking
- Total spaces: 1
- Parking features: Attached
- Attached garage spaces: 1
Features
- Stories: 2
- Patio & porch: Deck
- Exterior features: Awning(s)
Lot
- Features: Few Trees
Details
- Parcel number: 2516493
- Zoning: CP
Construction
Type & style
- Home type: Condo
- Architectural style: Townhouse
- Property subtype: Condominium, Townhouse
- Attached to another structure: Yes
Materials
- Vinyl Siding
Condition
- New construction: No
- Year built: 2005
Utilities & green energy
- Sewer: Public Sewer
- Water: Public
Community & neighborhood
Community
- Community features: Adult Community 55
Senior living
- Senior community: Yes
Location
- Region: Prospect
HOA & financial
HOA
- Has HOA: Yes
- HOA fee: $345 monthly
- Amenities included: Clubhouse, Management
- Services included: Maintenance Grounds, Trash, Snow Removal, Insurance
Price history
| Date | Event | Price |
|---|---|---|
| 6/23/2025 | Sold | $405,000+2.5%$237/sqft |
Source: | ||
| 5/30/2025 | Pending sale | $395,000$231/sqft |
Source: | ||
| 5/15/2025 | Listed for sale | $395,000+46.4%$231/sqft |
Source: | ||
| 9/21/2021 | Sold | $269,900$158/sqft |
Source: | ||
| 7/22/2021 | Contingent | $269,900$158/sqft |
Source: | ||
Public tax history
| Year | Property taxes | Tax assessment |
|---|---|---|
| 2025 | $5,405 +16.9% | $211,400 +47% |
| 2024 | $4,622 +0.7% | $143,820 |
| 2023 | $4,591 -0.1% | $143,820 |
Find assessor info on the county website
Neighborhood: 06712
Nearby schools
GreatSchools rating
- 6/10Prospect Elementary SchoolGrades: PK-5Distance: 1.9 mi
- 6/10Long River Middle SchoolGrades: 6-8Distance: 1.6 mi
- 7/10Woodland Regional High SchoolGrades: 9-12Distance: 6.9 mi
Schools provided by the listing agent
- Elementary: Prospect
- High: Woodland Regional
Source: Smart MLS. This data may not be complete. We recommend contacting the local school district to confirm school assignments for this home.

Get pre-qualified for a loan
At Zillow Home Loans, we can pre-qualify you in as little as 5 minutes with no impact to your credit score.An equal housing lender. NMLS #10287.


