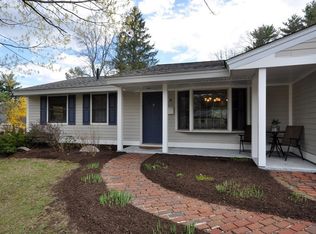Well loved Raised Ranch in one of the most desirable areas of Hudson! 4+ bedrooms 3 full baths.TWO kitchens, one in walkout basement that has full windows for in law potential. Nice large yard with inground pool and patio great for entertaining. Not a drive by! This house has a lot to offer and has not reached it's full potential!
This property is off market, which means it's not currently listed for sale or rent on Zillow. This may be different from what's available on other websites or public sources.
