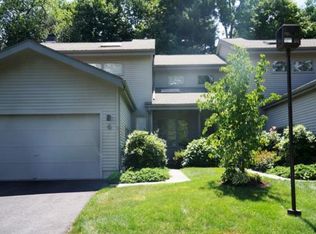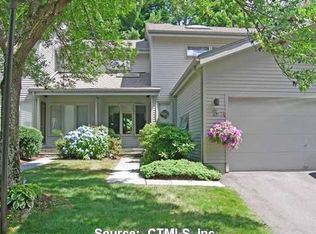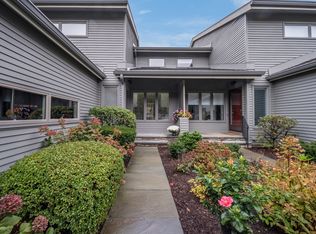Sold for $660,000 on 08/21/23
$660,000
5 Brenthaven, Avon, CT 06001
2beds
2,542sqft
Condominium
Built in 1991
-- sqft lot
$699,400 Zestimate®
$260/sqft
$3,930 Estimated rent
Home value
$699,400
$657,000 - $741,000
$3,930/mo
Zestimate® history
Loading...
Owner options
Explore your selling options
What's special
Exceptional remodeled ranch style Villa in sought after Hunters Run!An extensive reno by current owners has beautifully elevated the true open concept interior w/fine craftsmanship & stylish design.Natural light brightens generous living spaces enhanced by custom millwork,on trend lighting,and gorgeous 5"hrdwd flrs.Stunning kitchen has been opened & renovated to reflect the best in quality,design & finishes w/abundant white cabinetry,chic glass tile backsplash,10 ft. island w/farmhouse sink,5 burner gas range,All Viking appliances,wlk in pantry,sky lit breakfast rm & well sized gathering space.The Kitchen opens to the expansive vaulted ceiling Great Rm creating the perfect setting to relax or entertain.Grab a book or watch your favorite show in the cozy frpl FR w/blt ins adjoining the private deck.A charming screen porch takes advantage of the end unit's private back yrd w/attractive stone wall,lush lawn& owner enhanced flowering landscape.The primary suite is a comfortable & luxurious retreat w/wlk in & striking updated skylit bath.A 2nd well sized ensuite completes the main level.Plenty of room to spread out in the finished LL offering game room,2 flex rooms,full bath,walk in cedar closet and wonderful storage space.Hunters Run offers an easy lifestyle w/a remodeled clubhouse w/fitness room,indoor heated pool & hot tub,lighted tennis/pickle ball courts and walking trails.Ideally located in sought after east side Avon close to shopping,restaurants,golf & outdoor recreation!
Zillow last checked: 8 hours ago
Listing updated: August 21, 2023 at 01:22pm
Listed by:
Ellen Seifts 860-214-3540,
Berkshire Hathaway NE Prop. 860-677-7321
Bought with:
DJ J. Dube, RES.0796628
RE/MAX Right Choice
Source: Smart MLS,MLS#: 170583993
Facts & features
Interior
Bedrooms & bathrooms
- Bedrooms: 2
- Bathrooms: 4
- Full bathrooms: 3
- 1/2 bathrooms: 1
Primary bedroom
- Features: Remodeled, Vaulted Ceiling(s), Full Bath, Walk-In Closet(s), Wall/Wall Carpet
- Level: Main
- Area: 285 Square Feet
- Dimensions: 15 x 19
Bedroom
- Features: Full Bath, Wall/Wall Carpet
- Level: Main
- Area: 168 Square Feet
- Dimensions: 12 x 14
Family room
- Features: Built-in Features, Fireplace, Hardwood Floor
- Level: Main
- Area: 156 Square Feet
- Dimensions: 12 x 13
Great room
- Features: Vaulted Ceiling(s), Hardwood Floor
- Level: Main
- Area: 288 Square Feet
- Dimensions: 16 x 18
Kitchen
- Features: Remodeled, Vaulted Ceiling(s), Granite Counters, Dining Area, Kitchen Island, Hardwood Floor
- Level: Main
Other
- Features: Wall/Wall Carpet
- Level: Lower
- Area: 210 Square Feet
- Dimensions: 14 x 15
Other
- Features: Wall/Wall Carpet
- Level: Lower
- Area: 144 Square Feet
- Dimensions: 12 x 12
Rec play room
- Features: Full Bath, Wall/Wall Carpet
- Level: Lower
- Area: 252 Square Feet
- Dimensions: 14 x 18
Heating
- Forced Air, Natural Gas
Cooling
- Central Air
Appliances
- Included: Gas Range, Microwave, Refrigerator, Dishwasher, Disposal, Washer, Dryer, Gas Water Heater
- Laundry: Main Level
Features
- Central Vacuum, Open Floorplan
- Windows: Thermopane Windows
- Basement: Full,Partially Finished
- Attic: Access Via Hatch
- Number of fireplaces: 1
- Common walls with other units/homes: End Unit
Interior area
- Total structure area: 2,542
- Total interior livable area: 2,542 sqft
- Finished area above ground: 1,942
- Finished area below ground: 600
Property
Parking
- Total spaces: 2
- Parking features: Attached, Garage Door Opener
- Attached garage spaces: 2
Features
- Stories: 2
- Patio & porch: Deck, Enclosed
- Has private pool: Yes
- Pool features: Indoor
Lot
- Features: Cul-De-Sac, Few Trees
Details
- Parcel number: 2246389
- Zoning: RU2A
Construction
Type & style
- Home type: Condo
- Architectural style: Ranch
- Property subtype: Condominium
- Attached to another structure: Yes
Materials
- Clapboard, Wood Siding
Condition
- New construction: No
- Year built: 1991
Details
- Builder model: Villa
Utilities & green energy
- Sewer: Public Sewer
- Water: Public
- Utilities for property: Cable Available
Green energy
- Energy efficient items: Windows
Community & neighborhood
Community
- Community features: Golf, Health Club, Library, Medical Facilities, Private School(s), Public Rec Facilities, Shopping/Mall
Location
- Region: Avon
HOA & financial
HOA
- Has HOA: Yes
- HOA fee: $516 monthly
- Amenities included: Clubhouse, Exercise Room/Health Club, Pool, Tennis Court(s), Management
- Services included: Maintenance Grounds, Trash, Snow Removal, Pool Service, Road Maintenance
Price history
| Date | Event | Price |
|---|---|---|
| 8/21/2023 | Sold | $660,000+25.7%$260/sqft |
Source: | ||
| 8/9/2023 | Pending sale | $525,000$207/sqft |
Source: | ||
| 7/18/2023 | Contingent | $525,000$207/sqft |
Source: | ||
| 7/14/2023 | Listed for sale | $525,000+61.5%$207/sqft |
Source: | ||
| 6/30/2014 | Sold | $325,000-7.1%$128/sqft |
Source: Public Record | ||
Public tax history
| Year | Property taxes | Tax assessment |
|---|---|---|
| 2025 | $9,101 +3.7% | $295,970 |
| 2024 | $8,778 +13.2% | $295,970 +35.1% |
| 2023 | $7,754 +2.3% | $219,110 |
Find assessor info on the county website
Neighborhood: 06001
Nearby schools
GreatSchools rating
- 7/10Pine Grove SchoolGrades: K-4Distance: 3.5 mi
- 9/10Avon Middle SchoolGrades: 7-8Distance: 3.2 mi
- 10/10Avon High SchoolGrades: 9-12Distance: 3.3 mi
Schools provided by the listing agent
- Elementary: Pine Grove
- Middle: Avon,Thompson
- High: Avon
Source: Smart MLS. This data may not be complete. We recommend contacting the local school district to confirm school assignments for this home.

Get pre-qualified for a loan
At Zillow Home Loans, we can pre-qualify you in as little as 5 minutes with no impact to your credit score.An equal housing lender. NMLS #10287.
Sell for more on Zillow
Get a free Zillow Showcase℠ listing and you could sell for .
$699,400
2% more+ $13,988
With Zillow Showcase(estimated)
$713,388

