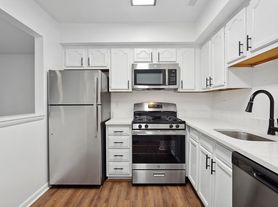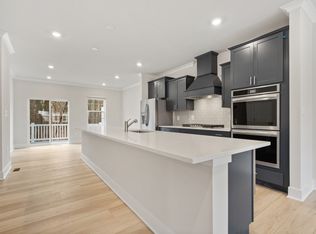Experience refined living in this brand-new, custom-built residence perfectly situated on a peaceful cul-de-sac. Boasting four finished levels, six bedrooms, and four-and-a-half beautifully appointed ceramic baths, this home offers exceptional space and style. A front-load two-car garage provides convenience, and the property is available for immediate occupancy. The gourmet kitchen is a true showpiece, featuring 42-inch white shaker cabinetry, gleaming quartz countertops, a designer ceramic tile backsplash, premium stainless steel appliances, recessed and under-cabinet lighting, and a generous walk-in pantry. The open layout flows seamlessly into the inviting family room, highlighted by a sleek inset gas fireplace - perfect for both relaxing evenings and elegant entertaining. Luxury vinyl plank flooring and soaring 9-foot ceilings enhance the main level, creating a bright, expansive feel. Upstairs, you'll find spacious bedrooms with abundant natural light, large closets, and a second-floor family room. A convenient laundry rough-in is also located on the bedroom level. The fully finished walk-out lower level offers exceptional versatility, with a recreation room, additional bedroom, full bath, utility space, and dedicated storage room. Served by public water, sewer, and natural gas, this home offers an unbeatable location near downtown Baltimore, BWI Airport, Owings Mills Metro Station, major commuter routes, shopping, and dining. Rental requirements: Minimum 650 credit score and $200,000+ gross annual household income. Available for immediate move-in. Call Marty with any questions.
House for rent
$5,500/mo
5 Brooks Nolen Way, Owings Mills, MD 21117
6beds
4,904sqft
Price may not include required fees and charges.
Singlefamily
Available now
No pets
Central air, electric
Hookup laundry
4 Attached garage spaces parking
Natural gas, forced air, fireplace
What's special
Sleek inset gas fireplaceUtility spaceLarge closetsPeaceful cul-de-sacAbundant natural lightGleaming quartz countertopsInviting family room
- 59 days |
- -- |
- -- |
Travel times
Looking to buy when your lease ends?
Consider a first-time homebuyer savings account designed to grow your down payment with up to a 6% match & 3.83% APY.
Facts & features
Interior
Bedrooms & bathrooms
- Bedrooms: 6
- Bathrooms: 5
- Full bathrooms: 4
- 1/2 bathrooms: 1
Rooms
- Room types: Dining Room, Family Room, Recreation Room
Heating
- Natural Gas, Forced Air, Fireplace
Cooling
- Central Air, Electric
Appliances
- Included: Dishwasher, Disposal, Dryer, Microwave, Oven, Range, Refrigerator, Stove, Washer
- Laundry: Hookup, In Unit, Laundry Room, Upper Level, Washer/Dryer Hookups Only
Features
- 9'+ Ceilings, Dry Wall, Exhaust Fan, Family Room Off Kitchen, Kitchen - Gourmet, Kitchen Island, Open Floorplan, Pantry, Primary Bath(s), Recessed Lighting, Upgraded Countertops, Walk-In Closet(s)
- Flooring: Carpet
- Has basement: Yes
- Has fireplace: Yes
Interior area
- Total interior livable area: 4,904 sqft
Property
Parking
- Total spaces: 4
- Parking features: Attached, Driveway, Private, Covered
- Has attached garage: Yes
- Details: Contact manager
Features
- Exterior features: Contact manager
Details
- Parcel number: NO TAX RECORD
Construction
Type & style
- Home type: SingleFamily
- Architectural style: Colonial
- Property subtype: SingleFamily
Materials
- Roof: Asphalt,Shake Shingle
Condition
- Year built: 2025
Utilities & green energy
- Utilities for property: Garbage
Community & HOA
Location
- Region: Owings Mills
Financial & listing details
- Lease term: Contact For Details
Price history
| Date | Event | Price |
|---|---|---|
| 8/12/2025 | Listed for rent | $5,500$1/sqft |
Source: Bright MLS #MDBC2136220 | ||
| 8/6/2025 | Listing removed | $875,000$178/sqft |
Source: | ||
| 6/24/2025 | Listed for sale | $875,000+2.9%$178/sqft |
Source: | ||
| 6/9/2025 | Listing removed | $849,999$173/sqft |
Source: | ||
| 5/16/2025 | Listed for sale | $849,999+8.3%$173/sqft |
Source: | ||

