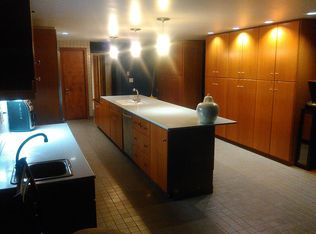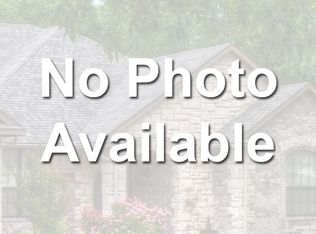Sold for $535,000
$535,000
5 Brookside Rd, Binghamton, NY 13903
4beds
3,013sqft
Single Family Residence
Built in 1956
0.91 Acres Lot
$570,300 Zestimate®
$178/sqft
$2,529 Estimated rent
Home value
$570,300
$525,000 - $622,000
$2,529/mo
Zestimate® history
Loading...
Owner options
Explore your selling options
What's special
Leave school taxes behind ..invest in your mortgage Stunning 4-bedroom, 2.5-bathroom home nestled in South Side Common School District ..your opportunity. Updated kitchen boasts granite countertops, SS appliances, /family rm off kitchen. Main floor features oversized master bedroom with handicapped/en-suite bath / ample closet space . Also first floor 1/2 bath . Gas FP adds warmth to LR and adjoining dining area. Year-round comfort in beautiful sunroom, with custom shades, heating/AC. Radon system. Convenient for laundry on both main and lower levels. Gleaming hardwood floors adorn the first level, while the second level boasts refinished hardwood Upstairs 3 bedrooms & full bath. Off attached garage is bonus room own heating/AC,charm/elegance shines. Most window treatments remain.. kitchen appliances remain ensuring seamless transition. Oversized back yard with large shed in back to remain There is a handicapped ramp in the attached garage to house entrance
Zillow last checked: 8 hours ago
Listing updated: June 12, 2024 at 01:16pm
Listed by:
Georgia Baker Ondrejko,
WARREN REAL ESTATE (FRONT STREET)
Bought with:
Mary Kay McKinney, 10301219399
eXp REALTY
Source: GBMLS,MLS#: 325494 Originating MLS: Greater Binghamton Association of REALTORS
Originating MLS: Greater Binghamton Association of REALTORS
Facts & features
Interior
Bedrooms & bathrooms
- Bedrooms: 4
- Bathrooms: 3
- Full bathrooms: 2
- 1/2 bathrooms: 1
Primary bedroom
- Level: Second
- Dimensions: 12 x 24
Bedroom
- Level: First
- Dimensions: 15 x 13
Bedroom
- Level: Second
- Dimensions: 14 x 12
Bedroom
- Level: Second
- Dimensions: 15 x 14
Bathroom
- Level: First
- Dimensions: 8 x 7
Bathroom
- Level: Second
- Dimensions: 8 x 7
Basement
- Level: Basement
- Dimensions: 0 x 0
Bonus room
- Level: First
- Dimensions: sunroom
Bonus room
- Level: First
- Dimensions: 20 x 13
Dining room
- Level: First
- Dimensions: off LR
Family room
- Level: First
- Dimensions: 30 x 15
Half bath
- Level: First
- Dimensions: 5 x 7
Kitchen
- Level: First
- Dimensions: 17 x 14
Laundry
- Level: First
- Dimensions: off kitchen
Laundry
- Level: Basement
- Dimensions: 0 x 0
Living room
- Level: First
- Dimensions: 17 x 17
Heating
- Forced Air
Cooling
- Central Air
Appliances
- Included: Dryer, Dishwasher, Free-Standing Range, Gas Water Heater, Microwave, Refrigerator, Washer
Features
- Walk-In Closet(s)
- Flooring: Hardwood, Tile
- Doors: Storm Door(s)
- Windows: Storm Window(s)
- Number of fireplaces: 1
- Fireplace features: Living Room, Gas
Interior area
- Total interior livable area: 3,013 sqft
- Finished area above ground: 3,013
- Finished area below ground: 0
Property
Parking
- Total spaces: 2
- Parking features: Attached, Garage, Two Car Garage
- Attached garage spaces: 2
Features
- Patio & porch: Open, Porch
- Exterior features: Landscaping, Porch, Shed, Storm Windows/Doors
Lot
- Size: 0.91 Acres
- Features: Level, Landscaped
Details
- Additional structures: Shed(s)
- Parcel number: 03220017600500020030000000
- Zoning: res
- Zoning description: res
Construction
Type & style
- Home type: SingleFamily
- Architectural style: Cape Cod
- Property subtype: Single Family Residence
Materials
- Vinyl Siding
- Foundation: Basement
Condition
- Year built: 1956
Utilities & green energy
- Sewer: Public Sewer
- Water: Public
- Utilities for property: Cable Available
Community & neighborhood
Location
- Region: Binghamton
Other
Other facts
- Listing agreement: Exclusive Right To Sell
- Ownership: OWNER
Price history
| Date | Event | Price |
|---|---|---|
| 6/12/2024 | Sold | $535,000-1.8%$178/sqft |
Source: | ||
| 5/21/2024 | Pending sale | $544,900$181/sqft |
Source: | ||
| 5/16/2024 | Contingent | $544,900$181/sqft |
Source: | ||
| 5/6/2024 | Listed for sale | $544,900-5.2%$181/sqft |
Source: | ||
| 5/1/2024 | Listing removed | -- |
Source: | ||
Public tax history
| Year | Property taxes | Tax assessment |
|---|---|---|
| 2024 | -- | $206,500 |
| 2023 | -- | $206,500 +23% |
| 2022 | -- | $167,900 |
Find assessor info on the county website
Neighborhood: 13903
Nearby schools
GreatSchools rating
- 4/10Macarthur SchoolGrades: PK-5Distance: 0.6 mi
- 5/10West Middle SchoolGrades: PK,6-8Distance: 1.2 mi
- 3/10Binghamton High SchoolGrades: PK,9-12Distance: 1.2 mi
Schools provided by the listing agent
- Elementary: MacArthur
- District: South Mountain Hickory
Source: GBMLS. This data may not be complete. We recommend contacting the local school district to confirm school assignments for this home.

