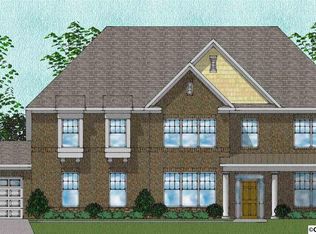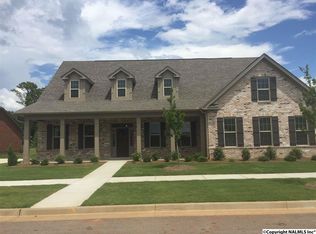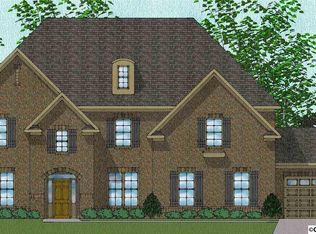Sold for $650,000 on 10/14/25
Zestimate®
$650,000
5 Brown Tulip Dr SW, Huntsville, AL 35824
5beds
4,331sqft
Single Family Residence
Built in 2015
0.3 Acres Lot
$650,000 Zestimate®
$150/sqft
$3,519 Estimated rent
Home value
$650,000
$618,000 - $683,000
$3,519/mo
Zestimate® history
Loading...
Owner options
Explore your selling options
What's special
Stunning 5-bed, 4-bath executive home in desirable Lake Forest, 1.5 miles from Redstone Arsenal’s Gate 7! Over 4,300 sq ft, this home offers hardwood floors throughout (no carpet), heavy crown molding, and a chef’s kitchen with granite countertops, tile backsplash, ss appliances, and gas range. Dual primary suites—ideal for multigenerational living —plus a bonus room, office, and 3-car garage with dedicated bay. Enjoy a beautifully landscaped, fenced backyard with a covered stamped concrete patio & mature fruit trees. Resort style neighborhood amenities include pool, clubhouse, fitness center, tennis, & 30-acre lake. HVAC 2025. 3 Minutes to RSA, 12 mins to Town Madison & Airport.
Zillow last checked: 8 hours ago
Listing updated: October 15, 2025 at 08:57am
Listed by:
Gina Barlow 256-617-9470,
Keller Williams Realty Madison
Bought with:
Lorie Branner, 128792
Zeriss Realty, LLC
Source: ValleyMLS,MLS#: 21896155
Facts & features
Interior
Bedrooms & bathrooms
- Bedrooms: 5
- Bathrooms: 4
- Full bathrooms: 3
- 1/2 bathrooms: 1
Primary bedroom
- Features: Ceiling Fan(s), Sitting Area, Smooth Ceiling, Tray Ceiling(s), Wood Floor, Walk-In Closet(s)
- Level: Second
- Area: 288
- Dimensions: 18 x 16
Bedroom 3
- Features: 9’ Ceiling, Smooth Ceiling, Wood Floor, Walk-In Closet(s)
- Level: Second
- Area: 169
- Dimensions: 13 x 13
Bedroom 4
- Features: 9’ Ceiling, Ceiling Fan(s), Crown Molding, Smooth Ceiling, Wood Floor, Walk-In Closet(s)
- Level: Second
- Area: 169
- Dimensions: 13 x 13
Bedroom 5
- Features: 9’ Ceiling, Crown Molding, Smooth Ceiling, Wood Floor, Walk-In Closet(s)
- Level: Second
- Area: 187
- Dimensions: 17 x 11
Dining room
- Features: 9’ Ceiling, Ceiling Fan(s), Crown Molding, Smooth Ceiling, Wood Floor, Coffered Ceiling(s)
- Level: First
- Area: 180
- Dimensions: 15 x 12
Kitchen
- Features: 9’ Ceiling, Granite Counters, Pantry, Recessed Lighting, Wood Floor
- Level: First
- Area: 195
- Dimensions: 15 x 13
Living room
- Features: 9’ Ceiling, Ceiling Fan(s), Fireplace, Recessed Lighting, Wood Floor
- Level: First
- Area: 522
- Dimensions: 29 x 18
Bonus room
- Features: 9’ Ceiling, Smooth Ceiling, Wood Floor
- Level: Second
- Area: 234
- Dimensions: 13 x 18
Heating
- Central 2
Cooling
- Central 2
Appliances
- Included: Dishwasher, Disposal, Gas Oven, Gas Water Heater, Microwave, Refrigerator, Tankless Water Heater
Features
- Has basement: No
- Number of fireplaces: 1
- Fireplace features: Gas Log, One
Interior area
- Total interior livable area: 4,331 sqft
Property
Parking
- Total spaces: 3
- Parking features: Carport
- Carport spaces: 3
Features
- Levels: Two
- Stories: 2
- Has private pool: Yes
Lot
- Size: 0.30 Acres
- Dimensions: 136 x 96
Details
- Parcel number: 1608340000018168
Construction
Type & style
- Home type: SingleFamily
- Property subtype: Single Family Residence
Materials
- Foundation: Slab
Condition
- New construction: No
- Year built: 2015
Utilities & green energy
- Sewer: Public Sewer
- Water: Public
Community & neighborhood
Community
- Community features: Gated
Location
- Region: Huntsville
- Subdivision: Lake Forest
HOA & financial
HOA
- Has HOA: Yes
- HOA fee: $660 annually
- Association name: HOA@lakeforestofhuntsville.Com
Price history
| Date | Event | Price |
|---|---|---|
| 10/27/2025 | Listing removed | $3,500$1/sqft |
Source: ValleyMLS #21901691 | ||
| 10/17/2025 | Listed for rent | $3,500$1/sqft |
Source: ValleyMLS #21901691 | ||
| 10/14/2025 | Sold | $650,000-1.5%$150/sqft |
Source: | ||
| 9/8/2025 | Pending sale | $660,000$152/sqft |
Source: | ||
| 8/8/2025 | Listed for sale | $660,000+77.4%$152/sqft |
Source: | ||
Public tax history
| Year | Property taxes | Tax assessment |
|---|---|---|
| 2024 | -- | $56,740 |
| 2023 | -- | $56,740 +9.2% |
| 2022 | -- | $51,960 +18.6% |
Find assessor info on the county website
Neighborhood: Lake Forest
Nearby schools
GreatSchools rating
- 7/10James E Williams SchoolGrades: PK-5Distance: 1 mi
- 3/10Williams Middle SchoolGrades: 6-8Distance: 1 mi
- 2/10Columbia High SchoolGrades: 9-12Distance: 5.7 mi
Schools provided by the listing agent
- Elementary: Williams
- Middle: Williams
- High: Columbia High
Source: ValleyMLS. This data may not be complete. We recommend contacting the local school district to confirm school assignments for this home.

Get pre-qualified for a loan
At Zillow Home Loans, we can pre-qualify you in as little as 5 minutes with no impact to your credit score.An equal housing lender. NMLS #10287.
Sell for more on Zillow
Get a free Zillow Showcase℠ listing and you could sell for .
$650,000
2% more+ $13,000
With Zillow Showcase(estimated)
$663,000

