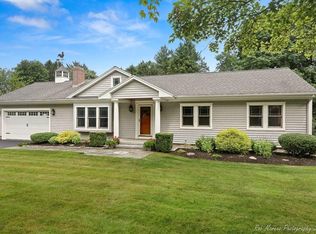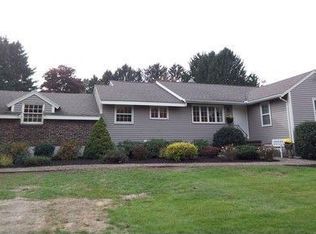Sold for $985,000
$985,000
5 Burnham Rd, Wenham, MA 01984
5beds
3,132sqft
Single Family Residence
Built in 1957
0.97 Acres Lot
$1,008,600 Zestimate®
$314/sqft
$5,750 Estimated rent
Home value
$1,008,600
$908,000 - $1.12M
$5,750/mo
Zestimate® history
Loading...
Owner options
Explore your selling options
What's special
Stunning well maintained home in the desirable Lord's Hill Area with Great in-law possibilities. Surrounded by private, beautiful grounds including a babbling fountain off the large outside deck entered from the spacious dining room. Sunshine beams thru every room from the updated Anderson windows throughout. This lovely home has a Rain Bird sprinkle system in both the front and back yards. French drains surrounds the perimeter. Your also have peace of mind with the large generator installed. Kitchen has recently been updated along with newer vanities in the baths. This is truly one of a kind home designed for the best of family living.
Zillow last checked: 8 hours ago
Listing updated: October 05, 2024 at 12:32pm
Listed by:
Margaret C. McNamara 978-836-6204,
J. Barrett & Company 978-468-0046
Bought with:
Francesca Little
Little & Co., REALTORS®
Source: MLS PIN,MLS#: 73255377
Facts & features
Interior
Bedrooms & bathrooms
- Bedrooms: 5
- Bathrooms: 3
- Full bathrooms: 2
- 1/2 bathrooms: 1
- Main level bedrooms: 1
Primary bedroom
- Features: Bathroom - Full, Closet, Flooring - Hardwood, Window(s) - Picture
- Level: Second
Bedroom 2
- Features: Flooring - Hardwood, Window(s) - Picture
- Level: Main,Second
Bedroom 3
- Features: Flooring - Hardwood
- Level: Second
Bedroom 4
- Features: Flooring - Hardwood
- Level: Second
Bedroom 5
- Features: Flooring - Hardwood, Attic Access
- Level: Second
Primary bathroom
- Features: Yes
Bathroom 1
- Features: Bathroom - Tiled With Tub & Shower, Bathroom - With Tub & Shower, Flooring - Stone/Ceramic Tile
- Level: Second
Bathroom 2
- Features: Bathroom - With Shower Stall, Closet - Linen, Flooring - Stone/Ceramic Tile, Countertops - Stone/Granite/Solid
- Level: Second
Bathroom 3
- Features: Flooring - Stone/Ceramic Tile
- Level: First
Dining room
- Features: Flooring - Hardwood, Slider
- Level: Second
Family room
- Features: Flooring - Laminate, Flooring - Wood
- Level: First
Kitchen
- Features: Closet, Closet/Cabinets - Custom Built, Flooring - Stone/Ceramic Tile, Dining Area, Pantry, Countertops - Stone/Granite/Solid, Chair Rail, Recessed Lighting, Remodeled, Pot Filler Faucet
- Level: Main,Second
Living room
- Features: Flooring - Hardwood, Window(s) - Picture, Open Floorplan
- Level: Second
Office
- Features: Flooring - Wall to Wall Carpet, Window(s) - Picture, Countertops - Stone/Granite/Solid, Wet bar, Slider
- Level: First
Heating
- Baseboard, Humidity Control, Oil
Cooling
- Window Unit(s), Wall Unit(s)
Appliances
- Included: Electric Water Heater, Range, Dishwasher, Trash Compactor, Microwave, Refrigerator, Washer, Dryer, Range Hood, Plumbed For Ice Maker
- Laundry: First Floor, Electric Dryer Hookup
Features
- Countertops - Stone/Granite/Solid, Wet bar, Slider, Dining Area, Open Floorplan, Home Office-Separate Entry, Sun Room, Inlaw Apt., Wet Bar, Walk-up Attic, Internet Available - Unknown
- Flooring: Wood, Tile, Carpet, Flooring - Wall to Wall Carpet, Flooring - Stone/Ceramic Tile
- Doors: Insulated Doors, French Doors
- Windows: Picture, Skylight, Insulated Windows, Screens
- Basement: Finished
- Number of fireplaces: 2
- Fireplace features: Family Room, Living Room
Interior area
- Total structure area: 3,132
- Total interior livable area: 3,132 sqft
Property
Parking
- Total spaces: 10
- Parking features: Attached, Storage, Paved Drive, Off Street
- Attached garage spaces: 2
- Uncovered spaces: 8
Features
- Patio & porch: Deck - Wood, Patio
- Exterior features: Deck - Wood, Patio, Storage, Professional Landscaping, Sprinkler System, Decorative Lighting, Screens, Garden
- Waterfront features: Lake/Pond, 1 to 2 Mile To Beach, Beach Ownership(Public)
- Frontage length: 185.00
Lot
- Size: 0.97 Acres
- Features: Corner Lot
Details
- Parcel number: 3220051
- Zoning: Res.
Construction
Type & style
- Home type: SingleFamily
- Architectural style: Raised Ranch
- Property subtype: Single Family Residence
Materials
- Frame
- Foundation: Concrete Perimeter
- Roof: Shingle
Condition
- Year built: 1957
Utilities & green energy
- Electric: Circuit Breakers, Generator Connection
- Sewer: Private Sewer
- Water: Public
- Utilities for property: for Electric Range, for Electric Oven, for Electric Dryer, Icemaker Connection, Generator Connection
Community & neighborhood
Community
- Community features: Public Transportation, Shopping, Tennis Court(s), Park, Walk/Jog Trails, Stable(s), Golf, Medical Facility, Bike Path, Conservation Area, Highway Access, House of Worship, Private School, Public School, T-Station, University
Location
- Region: Wenham
- Subdivision: Lords Hill
Price history
| Date | Event | Price |
|---|---|---|
| 10/4/2024 | Sold | $985,000-1%$314/sqft |
Source: MLS PIN #73255377 Report a problem | ||
| 8/27/2024 | Contingent | $995,000$318/sqft |
Source: MLS PIN #73255377 Report a problem | ||
| 8/12/2024 | Listed for sale | $995,000$318/sqft |
Source: MLS PIN #73255377 Report a problem | ||
| 8/8/2024 | Contingent | $995,000$318/sqft |
Source: MLS PIN #73255377 Report a problem | ||
| 8/7/2024 | Price change | $995,000-13.5%$318/sqft |
Source: MLS PIN #73255377 Report a problem | ||
Public tax history
| Year | Property taxes | Tax assessment |
|---|---|---|
| 2025 | $13,584 +2.1% | $874,100 +2.9% |
| 2024 | $13,303 -3.8% | $849,500 +6.6% |
| 2023 | $13,830 | $797,100 |
Find assessor info on the county website
Neighborhood: 01984
Nearby schools
GreatSchools rating
- 7/10Bessie Buker Elementary SchoolGrades: K-5Distance: 1.5 mi
- 9/10Miles River Middle SchoolGrades: 6-8Distance: 3.8 mi
- 9/10Hamilton-Wenham Regional High SchoolGrades: 9-12Distance: 3.8 mi
Schools provided by the listing agent
- Elementary: Buker, Cutler,
- Middle: Miles River
- High: Hw Regional
Source: MLS PIN. This data may not be complete. We recommend contacting the local school district to confirm school assignments for this home.
Get a cash offer in 3 minutes
Find out how much your home could sell for in as little as 3 minutes with a no-obligation cash offer.
Estimated market value$1,008,600
Get a cash offer in 3 minutes
Find out how much your home could sell for in as little as 3 minutes with a no-obligation cash offer.
Estimated market value
$1,008,600

