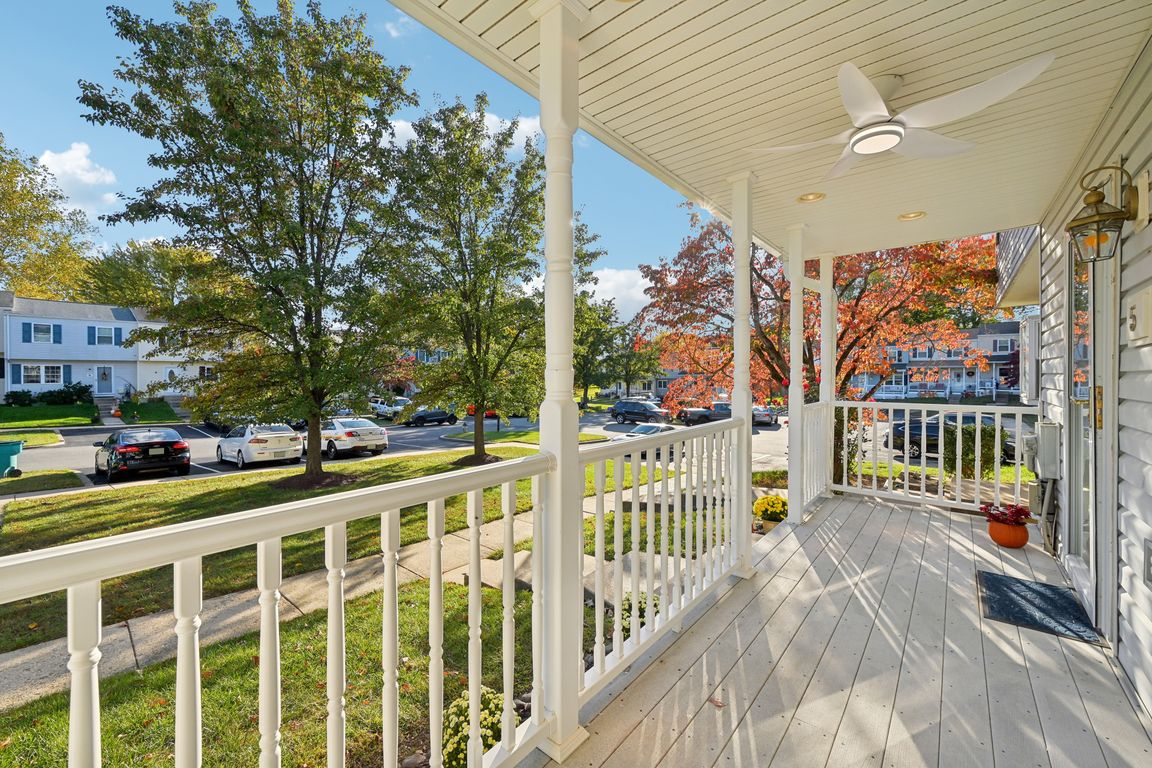
For sale
$429,000
3beds
1,440sqft
5 Bush Hill Ct, Gaithersburg, MD 20882
3beds
1,440sqft
Townhouse
Built in 1981
2,000 sqft
2 Parking spaces
$298 price/sqft
$322 annually HOA fee
What's special
Expansive backyardHardwood floorsStainless steel appliancesLarge deckSliding glass doorsOak cabinetsSpacious front porch
Nestled on a quiet cul-de-sac with sidewalks, this charming home offers the perfect blend of comfort, character, and community. The neighborhood exudes a welcoming, “Hallmark movie” feel, with friendly neighbors, a playground, and optional memberships available for two nearby community pools, including the Damascus pool. As you approach, a spacious front ...
- 5 days |
- 626 |
- 17 |
Likely to sell faster than
Source: Bright MLS,MLS#: MDMC2201568
Travel times
Family Room
Kitchen
Primary Bedroom
Zillow last checked: 8 hours ago
Listing updated: October 31, 2025 at 10:00am
Listed by:
Maria Kolick 301-529-5025,
RE/MAX Realty Centre, Inc. 301-591-3920,
Co-Listing Agent: Camille Elizabeth Dixon 301-385-8959,
RE/MAX Realty Centre, Inc.
Source: Bright MLS,MLS#: MDMC2201568
Facts & features
Interior
Bedrooms & bathrooms
- Bedrooms: 3
- Bathrooms: 3
- Full bathrooms: 2
- 1/2 bathrooms: 1
- Main level bathrooms: 1
Rooms
- Room types: Living Room, Dining Room, Primary Bedroom, Bedroom 2, Bedroom 3, Kitchen, Basement, Foyer, Laundry, Full Bath, Half Bath
Primary bedroom
- Features: Flooring - Carpet, Walk-In Closet(s), Ceiling Fan(s)
- Level: Upper
Bedroom 2
- Features: Flooring - Carpet, Ceiling Fan(s)
- Level: Upper
Bedroom 3
- Features: Flooring - Carpet, Ceiling Fan(s)
- Level: Upper
Basement
- Features: Flooring - Carpet
- Level: Lower
Dining room
- Features: Flooring - HardWood
- Level: Main
Foyer
- Features: Flooring - Ceramic Tile
- Level: Main
Other
- Level: Upper
Other
- Features: Bathroom - Jetted Tub, Bathroom - Stall Shower
- Level: Lower
Half bath
- Features: Flooring - Ceramic Tile
- Level: Main
Kitchen
- Features: Flooring - Ceramic Tile, Ceiling Fan(s), Kitchen - Electric Cooking
- Level: Main
Laundry
- Level: Lower
Living room
- Features: Flooring - HardWood
- Level: Main
Heating
- Heat Pump, Electric
Cooling
- Central Air, Ceiling Fan(s), Electric
Appliances
- Included: Dishwasher, Dryer, Ice Maker, Washer, Disposal, Electric Water Heater
- Laundry: In Basement, Laundry Room
Features
- Recessed Lighting, Eat-in Kitchen, Ceiling Fan(s), Walk-In Closet(s), Bathroom - Tub Shower, Dining Area
- Flooring: Carpet, Hardwood, Tile/Brick, Wood
- Doors: Sliding Glass
- Windows: Window Treatments
- Basement: Finished
- Has fireplace: No
Interior area
- Total structure area: 1,720
- Total interior livable area: 1,440 sqft
- Finished area above ground: 1,160
- Finished area below ground: 280
Video & virtual tour
Property
Parking
- Total spaces: 2
- Parking features: Assigned, Off Street
- Details: Assigned Parking, Assigned Space #: #39
Accessibility
- Accessibility features: None
Features
- Levels: Three
- Stories: 3
- Patio & porch: Porch
- Exterior features: Awning(s), Sidewalks
- Pool features: Community
- Spa features: Bath
Lot
- Size: 2,000 Square Feet
- Features: Cul-De-Sac
Details
- Additional structures: Above Grade, Below Grade
- Parcel number: 161202103206
- Zoning: R200
- Special conditions: Standard
Construction
Type & style
- Home type: Townhouse
- Architectural style: Colonial
- Property subtype: Townhouse
Materials
- Aluminum Siding, Brick
- Foundation: Other
- Roof: Shake,Shingle
Condition
- Excellent
- New construction: No
- Year built: 1981
Details
- Builder name: Sip ice tea on the
Utilities & green energy
- Sewer: Public Sewer
- Water: Public
- Utilities for property: Cable Available, Cable, Fiber Optic
Community & HOA
Community
- Subdivision: The Plantations
HOA
- Has HOA: Yes
- Amenities included: Pool
- HOA fee: $322 annually
- HOA name: THE PLANTATIONS COMMUNITY ASSOCIATION
Location
- Region: Gaithersburg
Financial & listing details
- Price per square foot: $298/sqft
- Tax assessed value: $303,100
- Annual tax amount: $3,616
- Date on market: 10/29/2025
- Listing agreement: Exclusive Right To Sell
- Listing terms: Cash,Conventional,FHA,VA Loan
- Ownership: Fee Simple