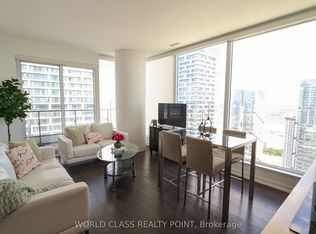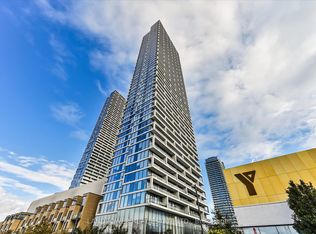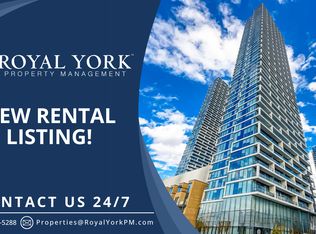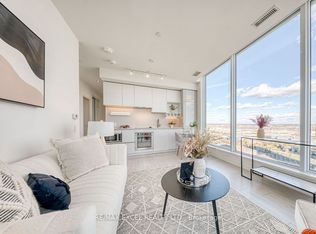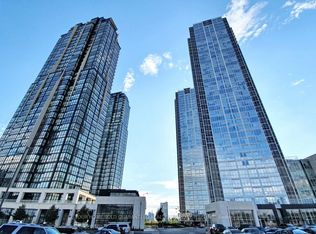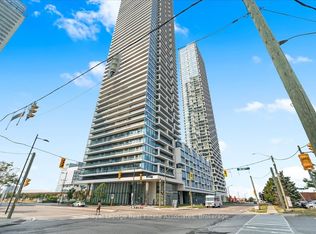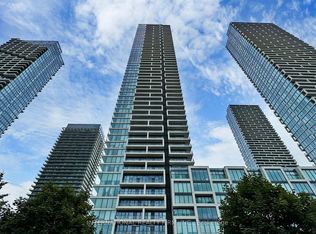5 Buttermill Ave #4502, Vaughan, ON L4K 4Z4
What's special
- 54 days |
- 13 |
- 1 |
Zillow last checked: 8 hours ago
Listing updated: October 20, 2025 at 06:56am
HOMELIFE/CIMERMAN REAL ESTATE LIMITED
Facts & features
Interior
Bedrooms & bathrooms
- Bedrooms: 3
- Bathrooms: 2
Primary bedroom
- Description: Primary Bedroom
- Level: Main
- Area: 11.38 Square Meters
- Area source: Other
- Dimensions: 4.02 x 2.83
Bedroom 2
- Description: Bedroom 2
- Level: Main
- Area: 9.42 Square Meters
- Area source: Other
- Dimensions: 3.40 x 2.77
Bedroom 3
- Description: Bedroom 3
- Level: Main
- Area: 8.36 Square Meters
- Area source: Other
- Dimensions: 3.05 x 2.74
Dining room
- Description: Dining Room
- Level: Main
- Area: 20 Square Meters
- Area source: Other
- Dimensions: 5.48 x 3.65
Kitchen
- Description: Kitchen
- Level: Main
- Area: 20 Square Meters
- Area source: Other
- Dimensions: 5.48 x 3.65
Living room
- Description: Living Room
- Level: Main
- Area: 20 Square Meters
- Area source: Other
- Dimensions: 5.48 x 3.65
Heating
- Forced Air, Gas
Cooling
- Central Air
Appliances
- Laundry: Ensuite
Features
- Other
- Basement: None
- Has fireplace: No
Interior area
- Living area range: 900-999 null
Property
Parking
- Total spaces: 1
- Parking features: Underground
- Has attached garage: Yes
Features
- Exterior features: Open Balcony
Details
- Parcel number: 033302680
Construction
Type & style
- Home type: Apartment
- Property subtype: Apartment
- Attached to another structure: Yes
Materials
- Concrete
Condition
- New Construction
- New construction: Yes
Community & HOA
HOA
- Services included: Water Included, Common Elements Included, Building Insurance Included, Parking Included, CAC Included
- HOA fee: C$761 monthly
- HOA name: YRSCC
Location
- Region: Vaughan
Financial & listing details
- Annual tax amount: C$3,326
- Date on market: 10/20/2025
By pressing Contact Agent, you agree that the real estate professional identified above may call/text you about your search, which may involve use of automated means and pre-recorded/artificial voices. You don't need to consent as a condition of buying any property, goods, or services. Message/data rates may apply. You also agree to our Terms of Use. Zillow does not endorse any real estate professionals. We may share information about your recent and future site activity with your agent to help them understand what you're looking for in a home.
Price history
Price history
Price history is unavailable.
Public tax history
Public tax history
Tax history is unavailable.Climate risks
Neighborhood: L4K
Nearby schools
GreatSchools rating
No schools nearby
We couldn't find any schools near this home.
- Loading
