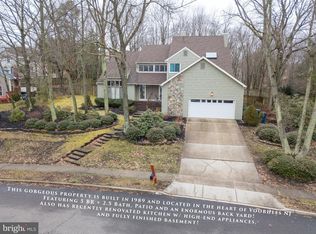Sold for $940,000 on 06/27/25
$940,000
5 Callison Ln, Voorhees, NJ 08043
5beds
3,877sqft
Single Family Residence
Built in 1988
0.41 Acres Lot
$971,600 Zestimate®
$242/sqft
$5,409 Estimated rent
Home value
$971,600
$855,000 - $1.11M
$5,409/mo
Zestimate® history
Loading...
Owner options
Explore your selling options
What's special
Exquisite Expanded Chelsea Model in Beagle Club – A Resort-Inspired Dream Home. Crafted by the renowned Pond & Spitz, this exceptional Chelsea model has been thoughtfully expanded and meticulously renovated to embody the essence of resort-style living. Designed for comfort and elegance, this home offers a retreat-like atmosphere, making every day like a vacation. This home features five spacious bedrooms—an additional finished lower-level bedroom ideal for a nanny or caregiver—and five full baths, including a newly added first-floor suite perfect for multi-generational living...The home's heart is a stunningly remodeled kitchen designed with functionality and style in mind. The expansive layout includes a master sitting room, an optional study, and an inviting sunroom that bathes the space in natural light. The grand entry foyer welcomes you with a striking circular staircase leading to elegant spaces such as a formal dining room with tray ceilings, a spacious family room with a stone fireplace, and additional versatile rooms, including one that could serve as a piano room or a tranquil retreat. Luxury abounds with new flooring, LED lighting, and a fully renovated master bathroom with heated floors. The home also features a newer roof, zoned HVAC, two newer furnaces, and three-zone central air conditioning. Step outside to an extraordinary backyard oasis with a new Trex deck, a recently refinished gunite pool, an outdoor shower, and a fully fenced yard with patio space perfect for entertaining. Outdoor lighting and security cameras add both ambiance and peace of mind. Additional highlights include a fully finished basement with ample storage and an extra bath, a two-car garage, and meticulous upgrades. This remarkable home is a rare gem with nearly 4,000 square feet of luxurious living space. All appliances included and much more. ✨ Coming Soon! Don't miss this exclusive opportunity to own a breathtaking home in the highly sought-after Beagle Club.
Zillow last checked: 8 hours ago
Listing updated: June 30, 2025 at 01:22pm
Listed by:
Candy L Niedoba 609-206-4517,
Weichert Realtors - Moorestown
Bought with:
Paul Rodriguez
HomeSmart Realty Advisors
Source: Bright MLS,MLS#: NJCD2087760
Facts & features
Interior
Bedrooms & bathrooms
- Bedrooms: 5
- Bathrooms: 5
- Full bathrooms: 5
- Main level bathrooms: 2
- Main level bedrooms: 1
Primary bedroom
- Features: Walk-In Closet(s), Attached Bathroom, Bathroom - Walk-In Shower, Built-in Features, Cathedral/Vaulted Ceiling, Flooring - Laminate Plank, Primary Bedroom - Sitting Area, Skylight(s)
- Level: Upper
- Area: 306 Square Feet
- Dimensions: 18 x 17
Bedroom 2
- Level: Upper
- Area: 180 Square Feet
- Dimensions: 15 x 12
Bedroom 3
- Level: Upper
- Area: 168 Square Feet
- Dimensions: 14 x 12
Bedroom 4
- Level: Upper
- Area: 156 Square Feet
- Dimensions: 13 x 12
Bedroom 5
- Features: Attached Bathroom, Walk-In Closet(s)
- Level: Main
Basement
- Features: Attached Bathroom, Basement - Finished
- Level: Lower
Basement
- Features: Basement - Finished, Bathroom - Stall Shower, Flooring - Laminated, Flooring - Luxury Vinyl Plank
- Level: Lower
Heating
- Forced Air, Natural Gas
Cooling
- Central Air, Natural Gas
Appliances
- Included: Gas Water Heater
Features
- High Ceilings, Cathedral Ceiling(s), 9'+ Ceilings
- Flooring: Hardwood, Laminate, Luxury Vinyl
- Basement: Finished,Improved,Space For Rooms,Workshop,Other
- Number of fireplaces: 1
- Fireplace features: Stone
Interior area
- Total structure area: 3,877
- Total interior livable area: 3,877 sqft
- Finished area above ground: 3,877
- Finished area below ground: 0
Property
Parking
- Total spaces: 5
- Parking features: Storage, Attached, Driveway, On Street
- Attached garage spaces: 2
- Uncovered spaces: 3
Accessibility
- Accessibility features: None
Features
- Levels: Two
- Stories: 2
- Exterior features: Lighting
- Has private pool: Yes
- Pool features: Private
Lot
- Size: 0.41 Acres
Details
- Additional structures: Above Grade, Below Grade
- Parcel number: 3400213 0800007
- Zoning: 100B
- Special conditions: Standard
Construction
Type & style
- Home type: SingleFamily
- Architectural style: Contemporary
- Property subtype: Single Family Residence
Materials
- Frame
- Foundation: Brick/Mortar
Condition
- Excellent
- New construction: No
- Year built: 1988
Utilities & green energy
- Sewer: Public Sewer
- Water: Public
- Utilities for property: Cable
Community & neighborhood
Location
- Region: Voorhees
- Subdivision: Beagle Club
- Municipality: VOORHEES TWP
Other
Other facts
- Listing agreement: Exclusive Right To Sell
- Listing terms: Cash,Conventional
- Ownership: Fee Simple
Price history
| Date | Event | Price |
|---|---|---|
| 6/27/2025 | Sold | $940,000$242/sqft |
Source: | ||
| 5/27/2025 | Pending sale | $940,000$242/sqft |
Source: | ||
| 5/22/2025 | Contingent | $940,000$242/sqft |
Source: | ||
| 5/3/2025 | Price change | $940,000-3.6%$242/sqft |
Source: | ||
| 3/21/2025 | Price change | $975,000-1.4%$251/sqft |
Source: | ||
Public tax history
| Year | Property taxes | Tax assessment |
|---|---|---|
| 2025 | $34,959 +61.2% | $813,000 +61.2% |
| 2024 | $21,685 +1.8% | $504,300 |
| 2023 | $21,297 +2.1% | $504,300 |
Find assessor info on the county website
Neighborhood: 08043
Nearby schools
GreatSchools rating
- 7/10Kresson SchoolGrades: PK-5Distance: 0.9 mi
- 7/10Voorhees Middle SchoolGrades: 6-8Distance: 1.2 mi
- 7/10Eastern High SchoolGrades: 9-12Distance: 1.5 mi
Schools provided by the listing agent
- Elementary: Kresson
- Middle: Voorhees M.s.
- High: Eastern H.s.
Source: Bright MLS. This data may not be complete. We recommend contacting the local school district to confirm school assignments for this home.

Get pre-qualified for a loan
At Zillow Home Loans, we can pre-qualify you in as little as 5 minutes with no impact to your credit score.An equal housing lender. NMLS #10287.
Sell for more on Zillow
Get a free Zillow Showcase℠ listing and you could sell for .
$971,600
2% more+ $19,432
With Zillow Showcase(estimated)
$991,032