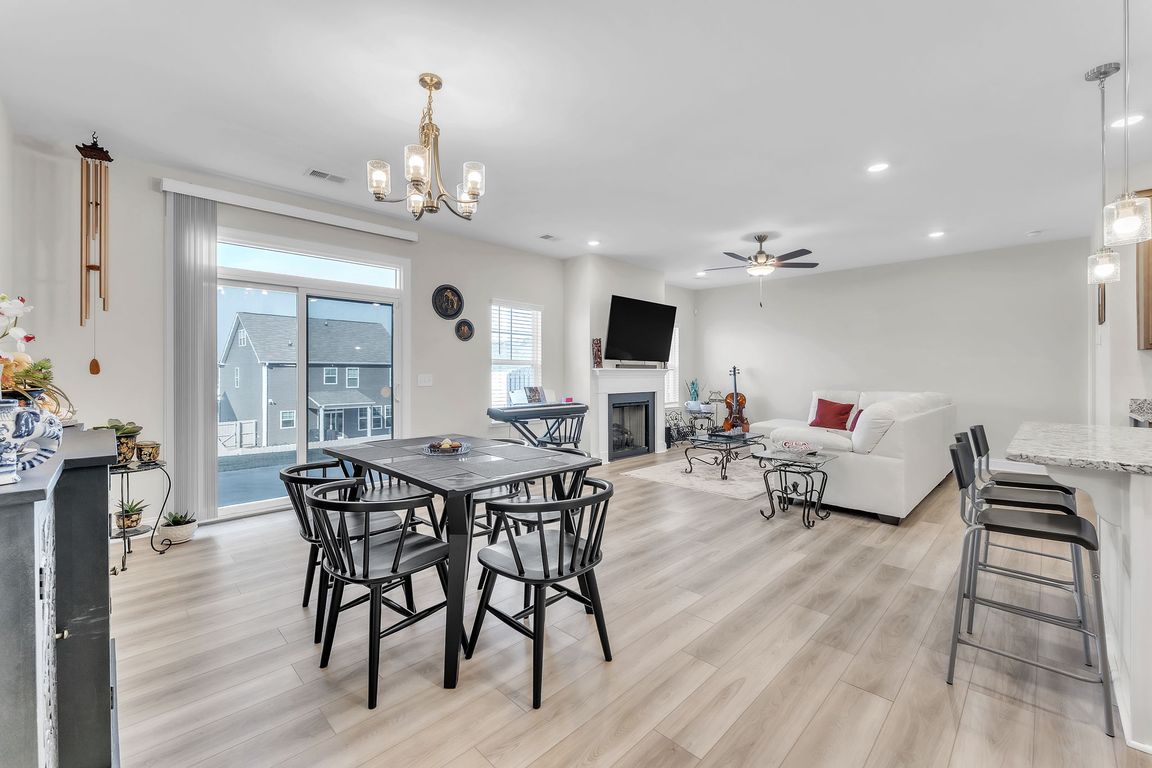
For sale
$329,000
3beds
2,060sqft
5 Camden Woods Trl #213C, Greenville, SC 29607
3beds
2,060sqft
Townhouse, residential
Built in 2022
435.60 Sqft
2 Attached garage spaces
$160 price/sqft
What's special
Garden tubVersatile loftSpacious islandGas rangeBright open floorplanThree spacious bedroomsSeparate shower
Welcome to this beautifully maintained 3-year-old home. Less than 30 minutes from downtown and Unity Park. Step into this bright, open floorplan with luxury vinyl plank flooring throughout the entire home. The kitchen features granite countertops, a spacious island, and a gas range that makes cooking and entertaining easy! There are ...
- 9 days |
- 187 |
- 8 |
Source: Greater Greenville AOR,MLS#: 1575008
Travel times
Living Room
Kitchen
Primary Bedroom
Zillow last checked: 8 hours ago
Listing updated: November 18, 2025 at 02:24pm
Listed by:
Una Salihbasic 864-260-7041,
ChuckTown Homes PB KW
Source: Greater Greenville AOR,MLS#: 1575008
Facts & features
Interior
Bedrooms & bathrooms
- Bedrooms: 3
- Bathrooms: 3
- Full bathrooms: 2
- 1/2 bathrooms: 1
Rooms
- Room types: Laundry, Bonus Room/Rec Room, Attic
Primary bedroom
- Area: 272
- Dimensions: 16 x 17
Bedroom 2
- Area: 156
- Dimensions: 12 x 13
Bedroom 3
- Area: 132
- Dimensions: 11 x 12
Primary bathroom
- Features: Double Sink, Full Bath, Shower-Separate, Tub-Garden, Walk-In Closet(s)
- Level: Second
Dining room
- Area: 120
- Dimensions: 10 x 12
Kitchen
- Area: 285
- Dimensions: 19 x 15
Living room
- Area: 272
- Dimensions: 17 x 16
Bonus room
- Area: 272
- Dimensions: 17 x 16
Heating
- Forced Air, Natural Gas
Cooling
- Central Air, Electric
Appliances
- Included: Gas Cooktop, Dishwasher, Dryer, Free-Standing Gas Range, Refrigerator, Washer, Microwave, Electric Water Heater
- Laundry: 2nd Floor, Walk-in, Electric Dryer Hookup, Washer Hookup, Laundry Room
Features
- High Ceilings, Ceiling Fan(s), Ceiling Smooth, Granite Counters, Open Floorplan, Walk-In Closet(s), Pantry
- Flooring: Luxury Vinyl
- Windows: Tilt Out Windows, Insulated Windows, Window Treatments
- Basement: None
- Attic: Pull Down Stairs,Storage
- Number of fireplaces: 1
- Fireplace features: Gas Log
Interior area
- Total interior livable area: 2,060 sqft
Video & virtual tour
Property
Parking
- Total spaces: 2
- Parking features: Attached, Garage Door Opener, Paved
- Attached garage spaces: 2
- Has uncovered spaces: Yes
Features
- Levels: Two
- Stories: 2
- Patio & porch: Patio, Front Porch
Lot
- Size: 435.6 Square Feet
- Features: Sprklr In Grnd-Full Yard
- Topography: Level
Details
- Parcel number: M012080117900
Construction
Type & style
- Home type: Townhouse
- Architectural style: Craftsman
- Property subtype: Townhouse, Residential
Materials
- Stone, Vinyl Siding
- Foundation: Slab
- Roof: Composition
Condition
- Year built: 2022
Details
- Builder name: Cothran Homes
Utilities & green energy
- Sewer: Public Sewer
- Water: Public
- Utilities for property: Cable Available, Underground Utilities
Community & HOA
Community
- Features: Pool, Sidewalks, Other, Lawn Maintenance
- Security: Security System Owned, Smoke Detector(s)
- Subdivision: Holly Ridge
HOA
- Has HOA: Yes
- Services included: Common Area Ins., Maintenance Structure, Maintenance Grounds, Pool, Street Lights, Trash, Termite Contract, Parking, Restrictive Covenants
Location
- Region: Greenville
Financial & listing details
- Price per square foot: $160/sqft
- Date on market: 11/16/2025